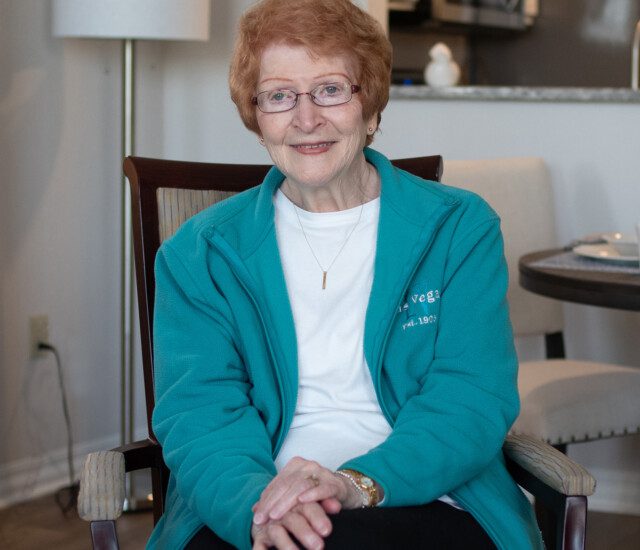Independent Living Floor Plans
A Perfect Plan for Every Lifestyle
Elevate your everyday at GreenFields. With multiple living arrangements tailored to your tastes and individual flair, you’re sure to find the perfect place to call home. Monthly fees starting at $3,813. Entrance fees start at $271,240.
Tours Available
Envision Your New Beginning
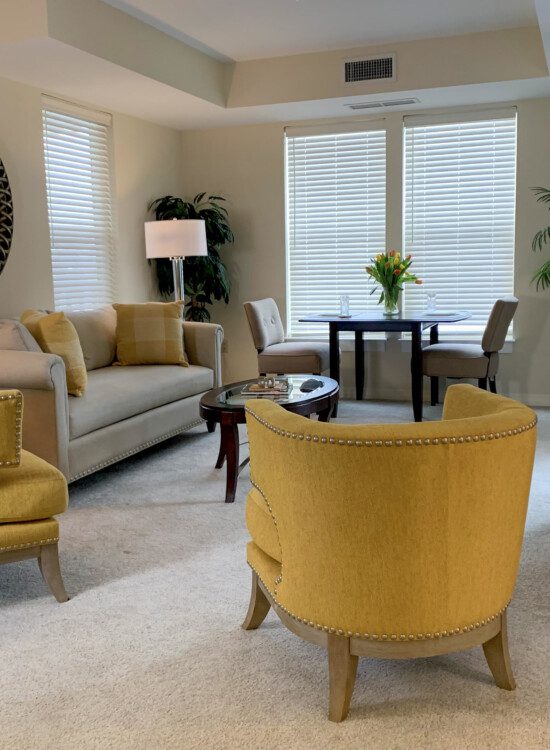
SENIOR HOUSING IN GENEVA FLOOR PLANS
Find Your Perfect Space at GreenFields
Enjoy spacious elegance in this one-bedroom, one-bathroom Aster. The large living room adjacent to the kitchen leads into the main bedroom and large bathroom. Relax and enjoy the outdoors with a private patio or balcony.
Embrace modern living with an open-concept design, featuring a spacious living/dining area, kitchen by the foyer, and a bedroom with an ensuite shared bathroom and walk-in closet, all enhanced by stunning patio or balcony views and furnished with modern appliances, including a washer and dryer.
Discover a spacious open floor plan with a combined living and dining space, a kitchen adjacent to the entry foyer, and a bedroom featuring an ensuite bathroom and walk-in closet. Enjoy the added touches of a patio or balcony view, conveniently placed bathroom off the foyer, and modern appliances, including a washer and dryer.
This gorgeous residence has an open concept kitchen, dining and living area, spacious bedroom with a full bath and walk-in closet, a half-bathroom for guests, and a private balcony or patio.
The Daisy apartment boasts a unique layout full of charm and elegance. The large living/dining area next to the open kitchen offers a great space to entertain. The bedroom suite includes a large bedroom with access to the private balcony or patio, a spacious full-sized bathroom with a huge walk-in closet.
This residence offers an open floor plan with a spacious combined living and dining space, adjacent kitchen, and a versatile den area (open and walled options available). The bedroom boasts a private ensuite, walk-in closet, a washer and dryer, and scenic views from a patio or balcony.
This beautiful apartment offers an open floor plan with a spacious living/dining space and a kitchen adjacent to the foyer. The master bedroom boasts an ensuite with dual vanities and a walk-in closet, while the secondary bedroom, also with a walk-in, shares a convenient foyer bathroom and includes a washer and dryer. Both bedrooms feature patio or balcony views.
The Clover Golf Tower is one of our largest one-bedroom apartments with an open kitchen, living area and dining space, and an optional wall to create a den next to the foyer. With ample closet space, a half-bathroom for guests, and a bedroom suite with a full-sized bathroom, this home is sure to impress.
This floor plan showcases an open layout with a spacious living/dining area, a kitchen adjacent to the foyer, and two bedrooms. The master boasts a dual-vanity private bathroom ensuite and walk-in closet, while the second bedroom offers a shared bath, walk-in storage, and a washer and dryer, all complemented by scenic patio or balcony views.
Step into the luxurious Elderberry Bay to find a well-appointed home with an open, spacious living/dining and kitchen area. The main bedroom boasts a dual-vanity private bathroom and very large walk-in closet, while the second bedroom offers a shared bathroom, closet, and a washer and dryer closet, all complemented by scenic patio or balcony views.
This 1,200 square foot residence provides great spaces to entertain, spread out and live in luxury. The kitchen opens up into the large living/dining area. The main bedroom includes a full-sized bathroom with dual vanities and large walk-in closet, while the second bedroom shares a full bathroom and has access to a private patio.
The Coneflower Bay is our largest one-bedroom apartment. Discover the open, spacious feeling of the dining, living and kitchen areas. Add an optional wall to create a den or office space. The bedroom suite offers access to your private balcony or patio and a full-sized bathroom.
Embrace the beauty of the Goldenrod Bay apartment, with an open-concept design, featuring a spacious living/dining area, kitchen by the foyer, and the main bedroom with an ensuite full-sized bathroom, double vanity and walk-in closet. The second bedroom has a shared bathroom, walk-in closet, and enclosed washer/dryer - all enhanced by stunning patio or balcony views and furnished with modern appliances.
Welcome to grand luxury living. The minute you step into the Heather, you'll feel the wide open spaces, with a large living/dining area, optional French doors to create a den or office, two large bedrooms with walk-in closets and full baths, and two balconies/patios.
The Jasmine represents the ultimate in fine senior living. With one of our largest open-concept kitchens, grand living/dining areas, optional French doors to create a den or office, two beautiful bedrooms with walk-in closets and full baths, as well as two balconies/patios, you're sure fall in love with your new home.
Experience the wonder of the Jasmine Bay apartment, our grandest Independent Living residence. You'll enjoy the luxury of a modern layout boasting an open-concept kitchen, generous living/dining areas, an optional den or office, a half-bath for guests, two sizeable bedrooms with walk-in closets and full en-suite baths, as well as two private balconies/patios.
Senior Housing Floor Plan Features
Discover Your Dream Home at GreenFields
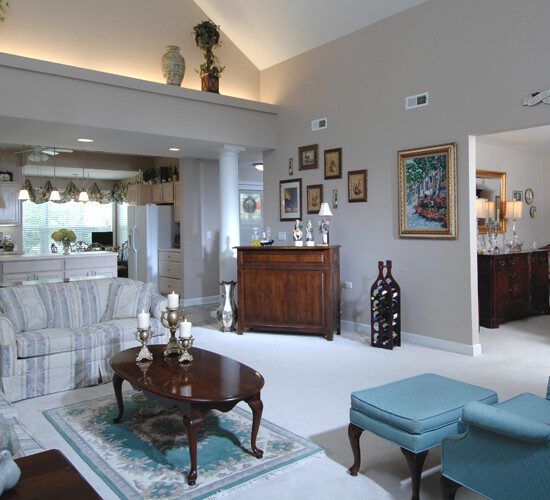

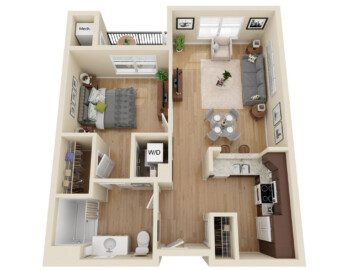
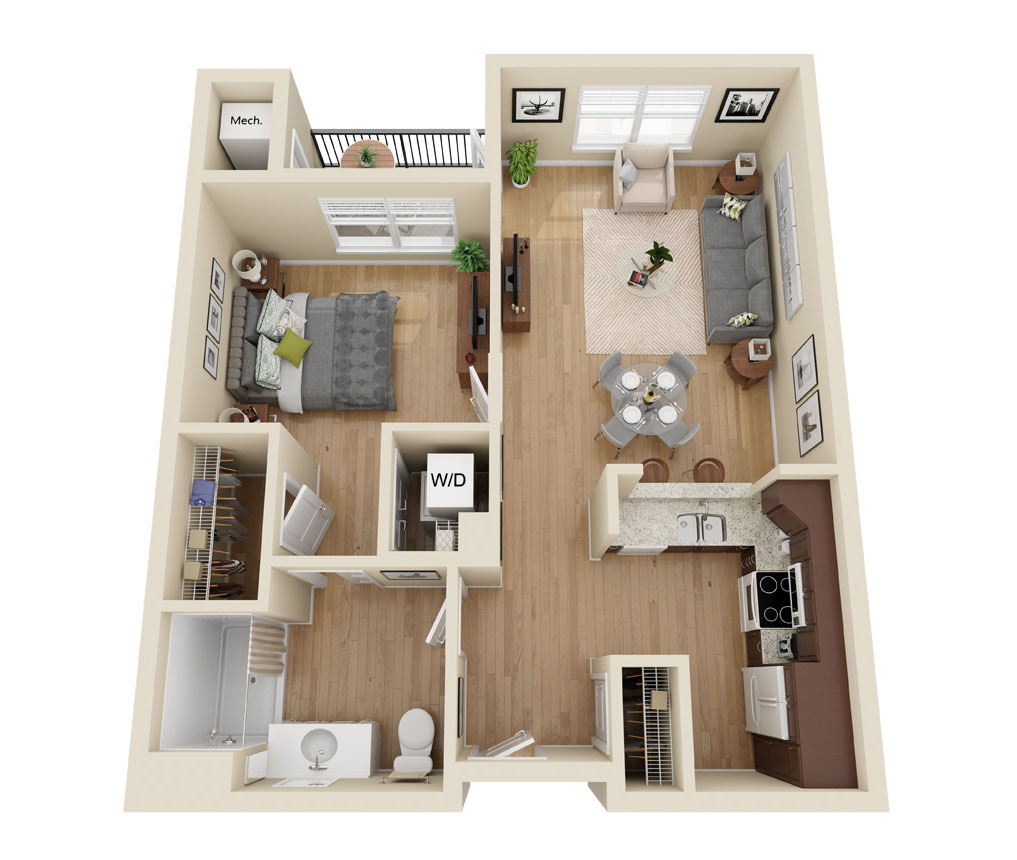 7621
7621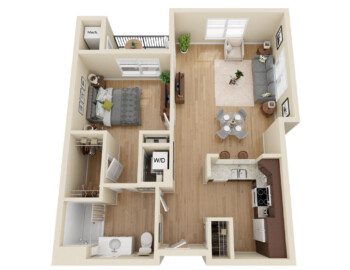
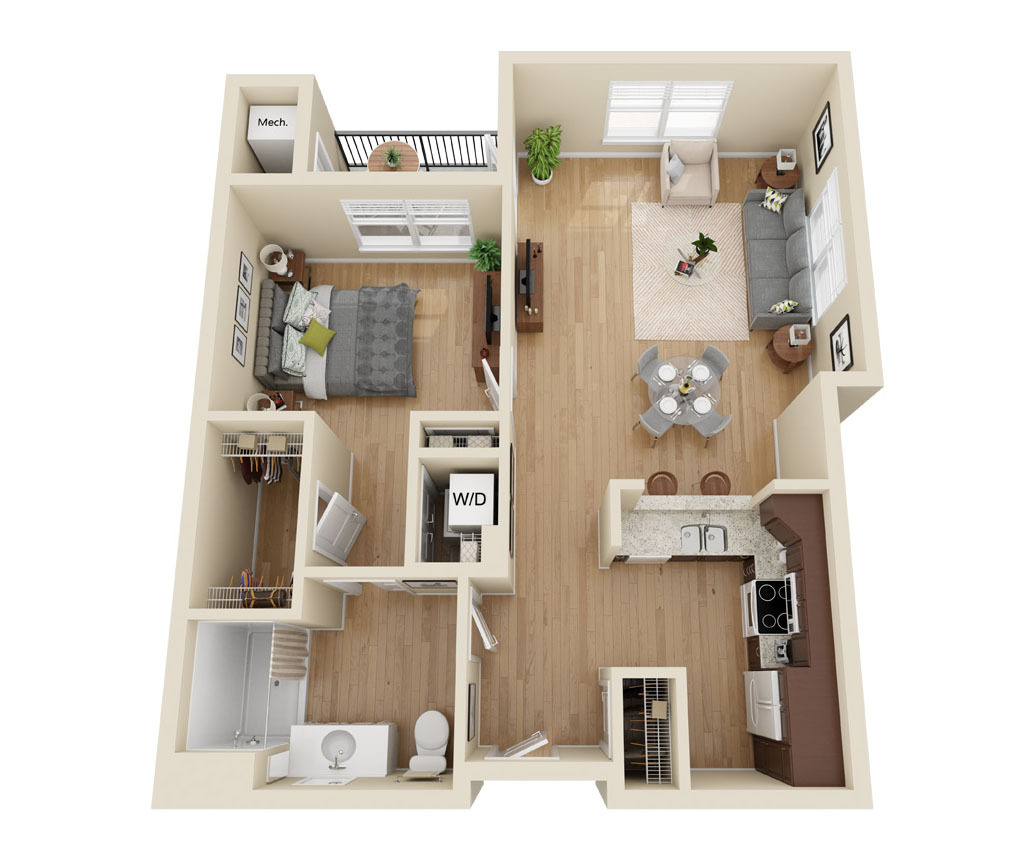 5422
5422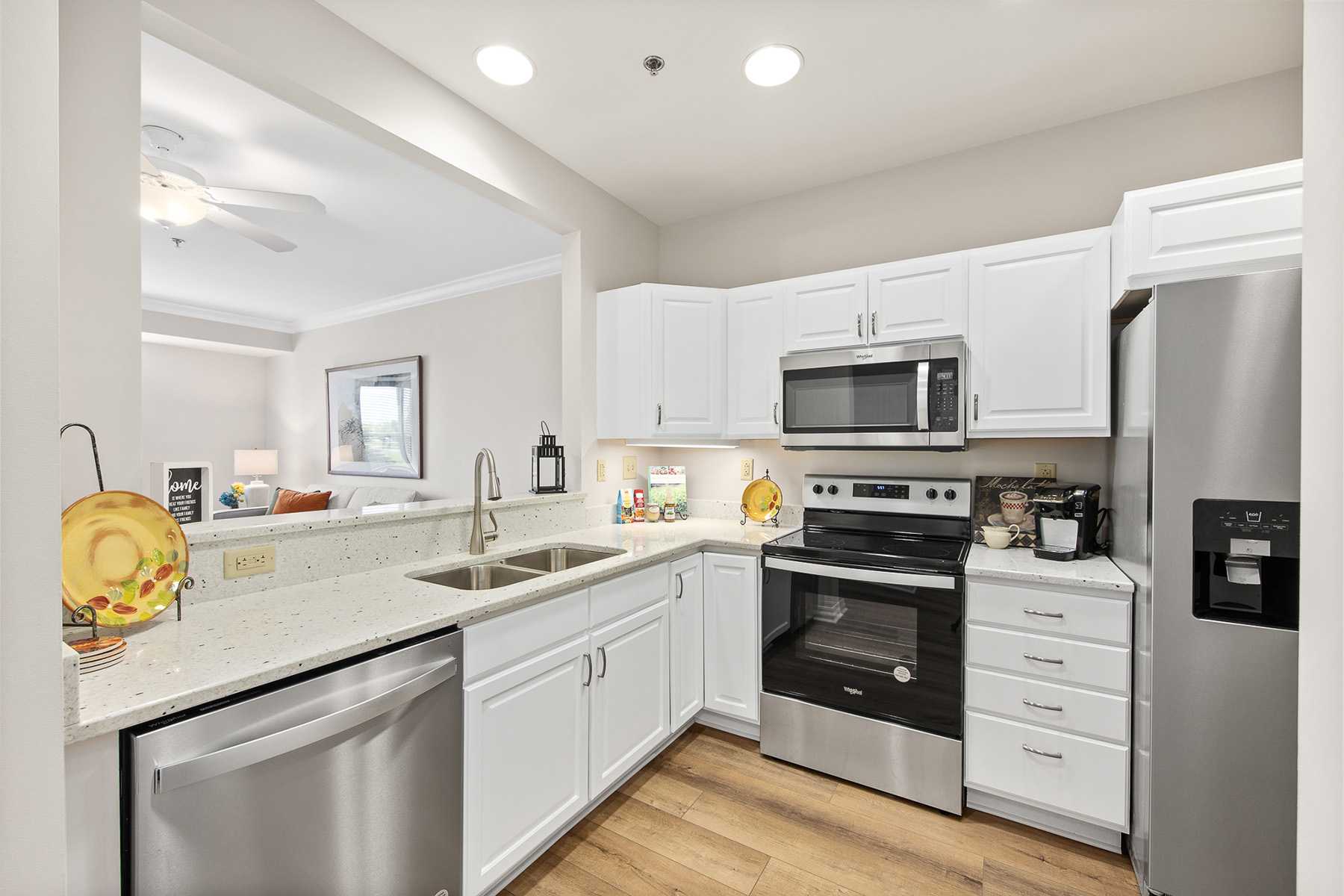 7428
7428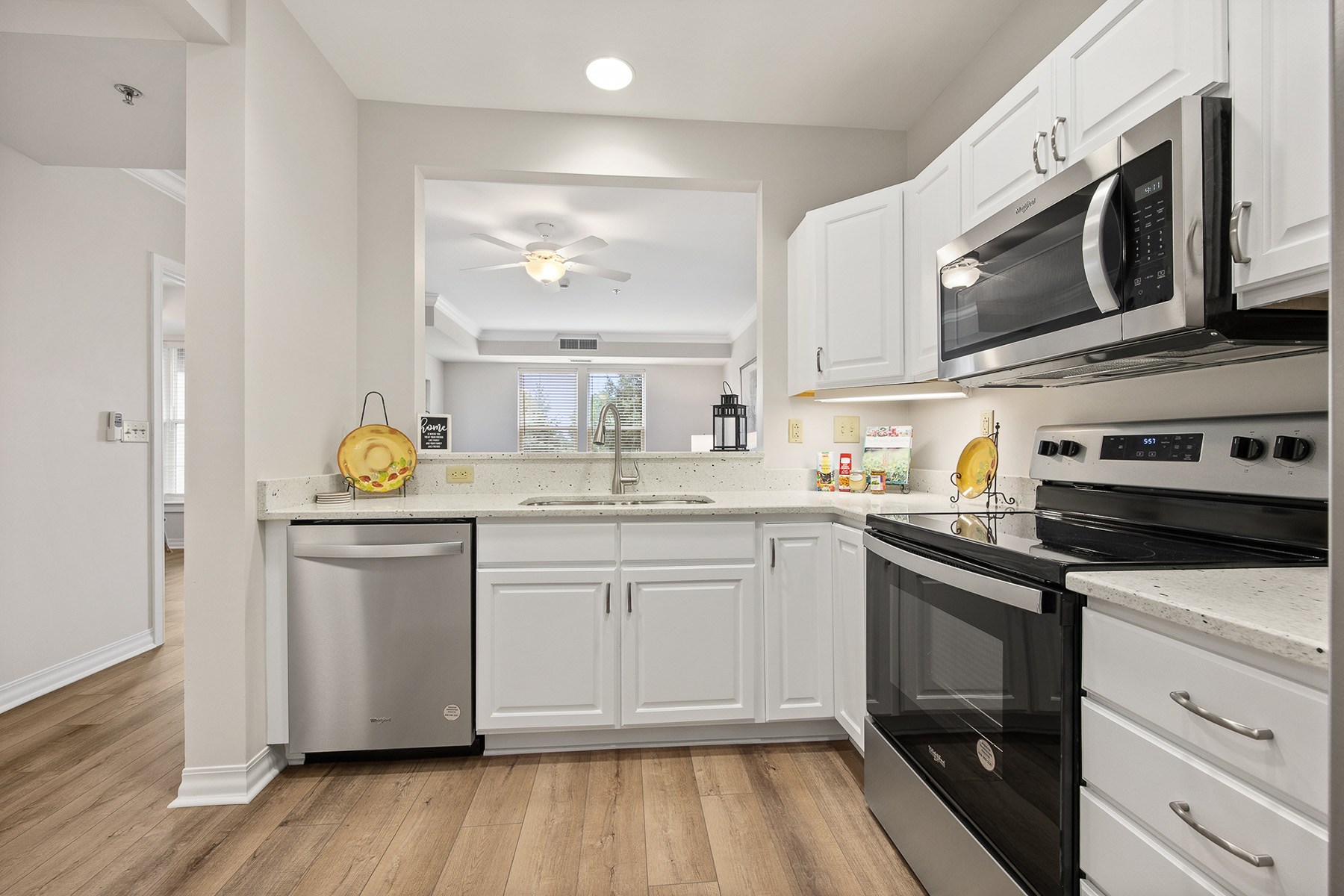 7415
7415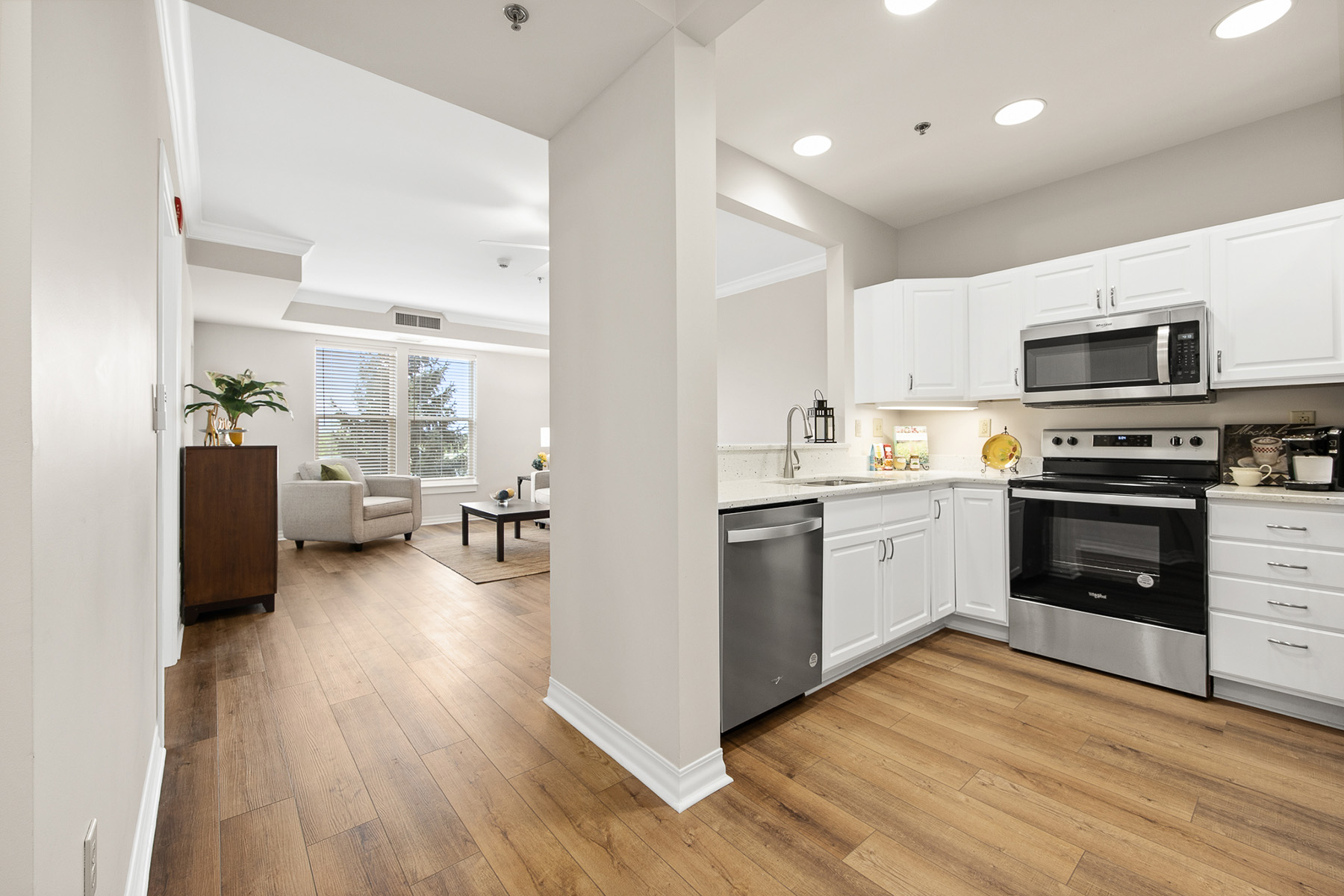 7421
7421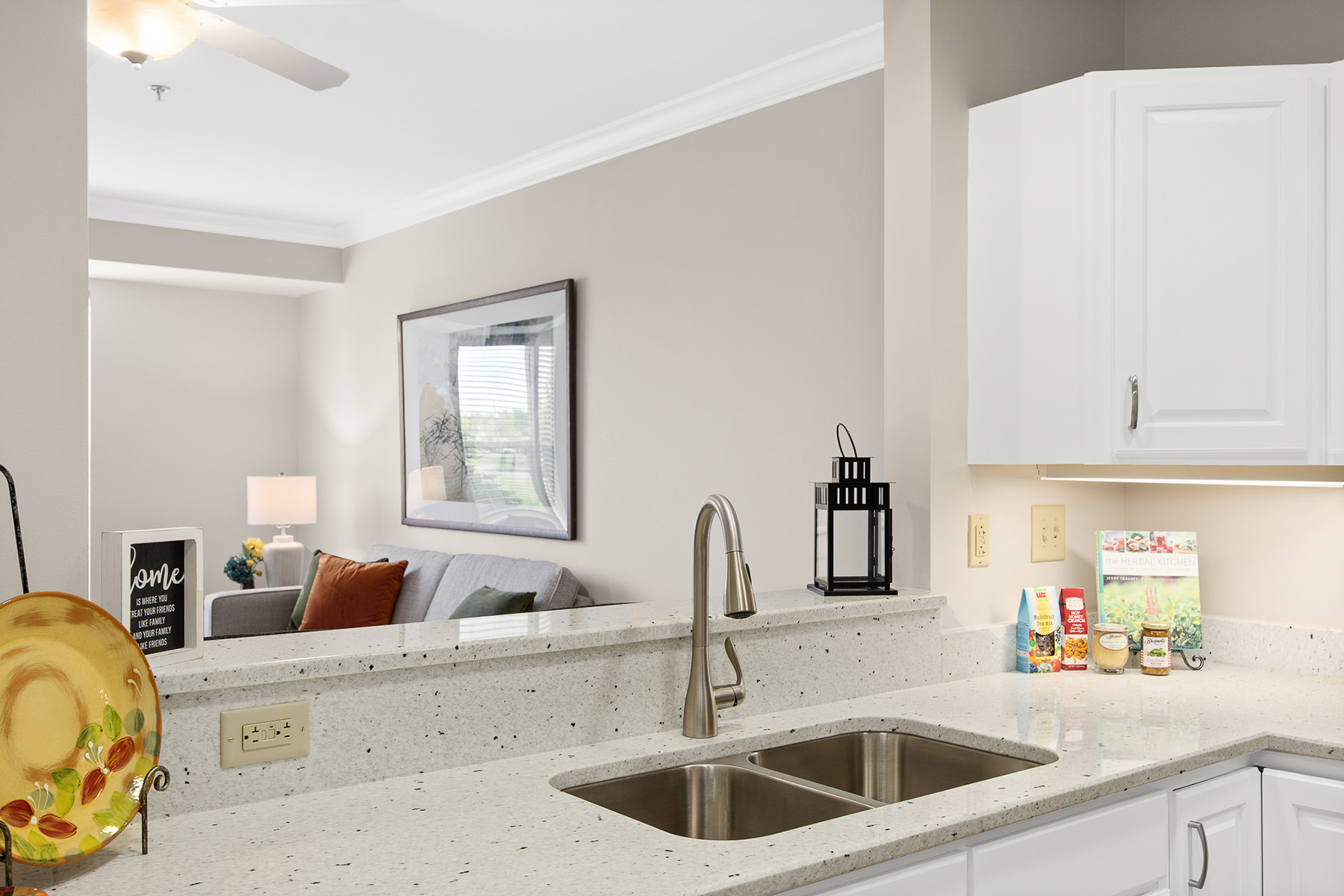 7416
7416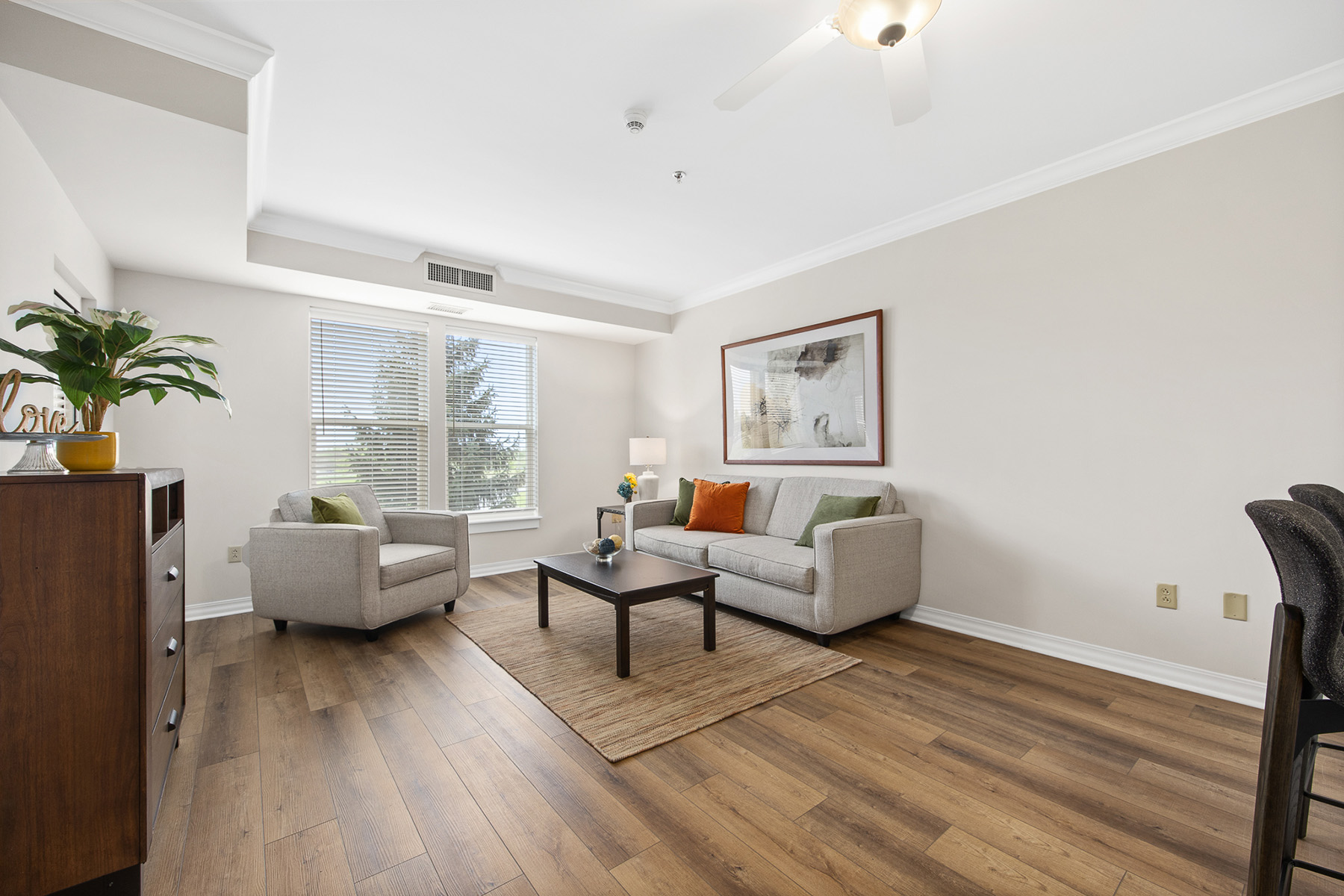 7422
7422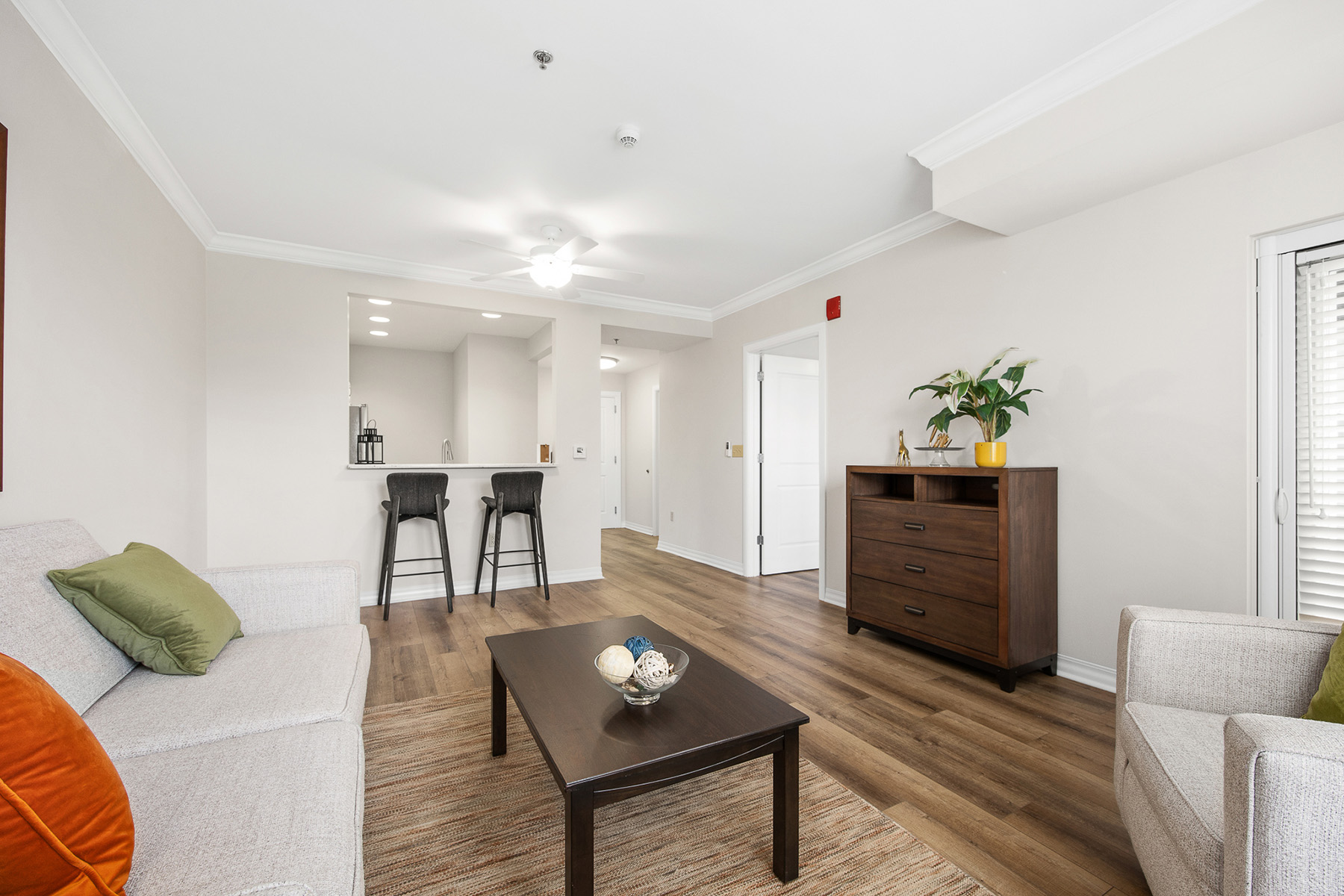 7423
7423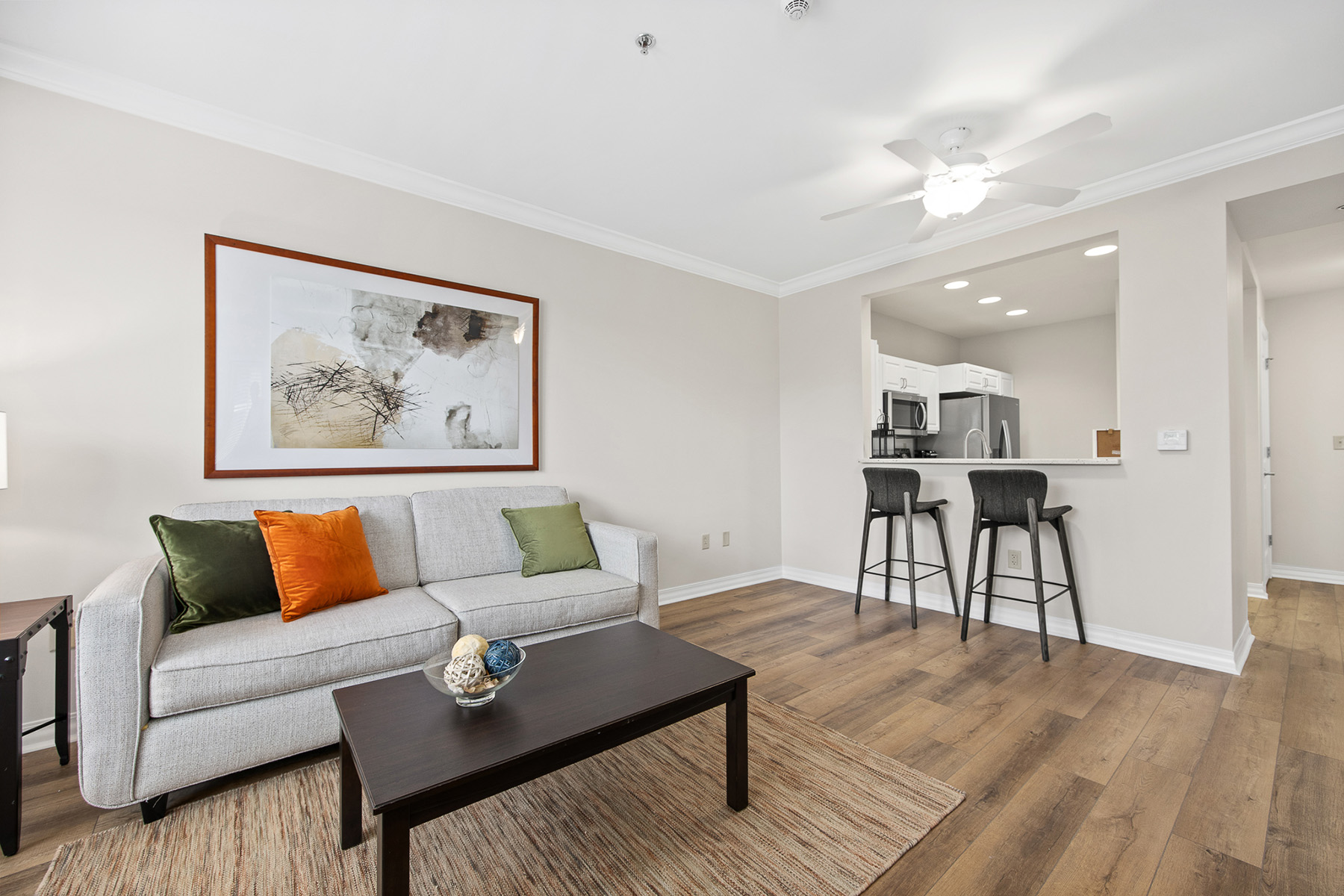 7425
7425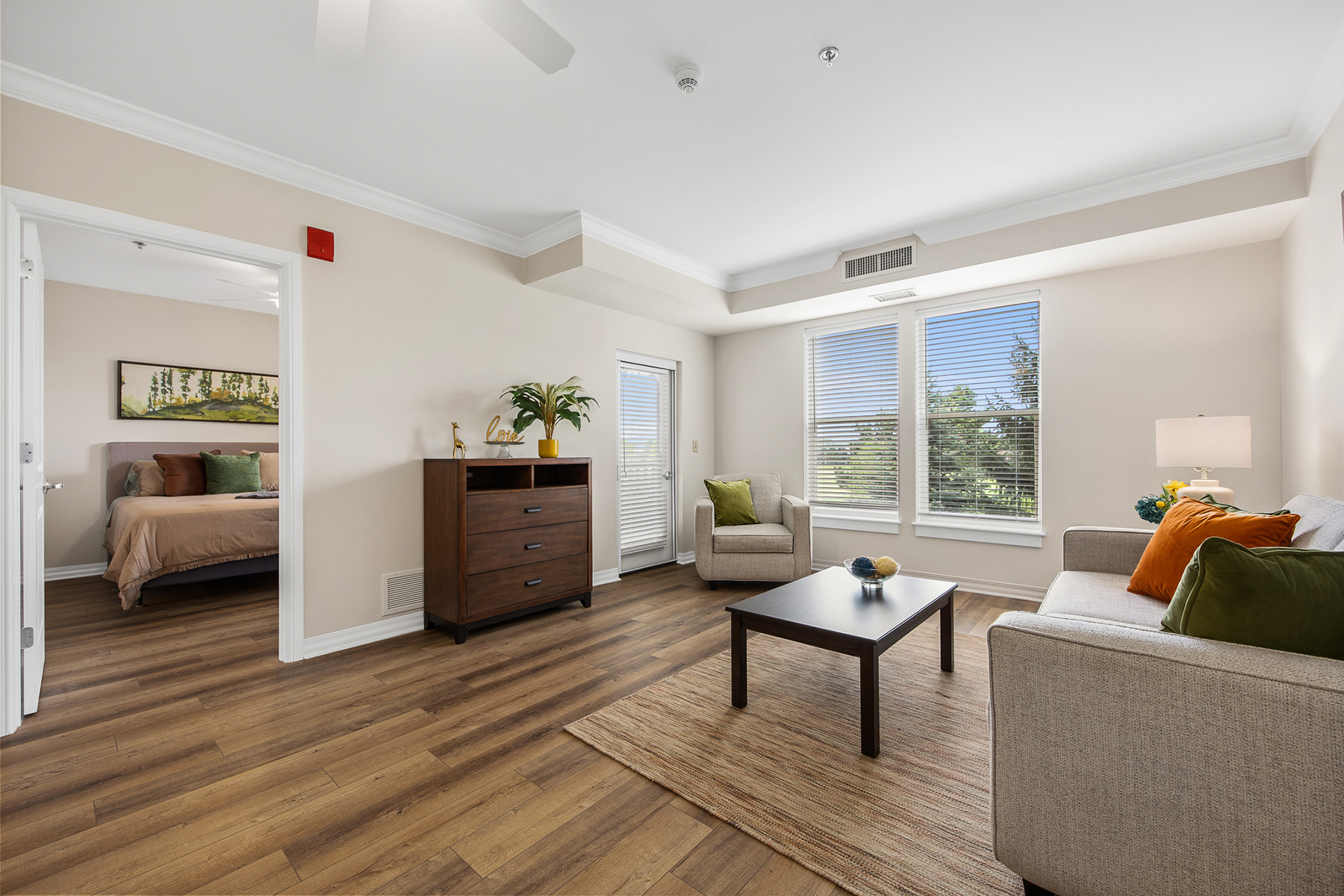 7426
7426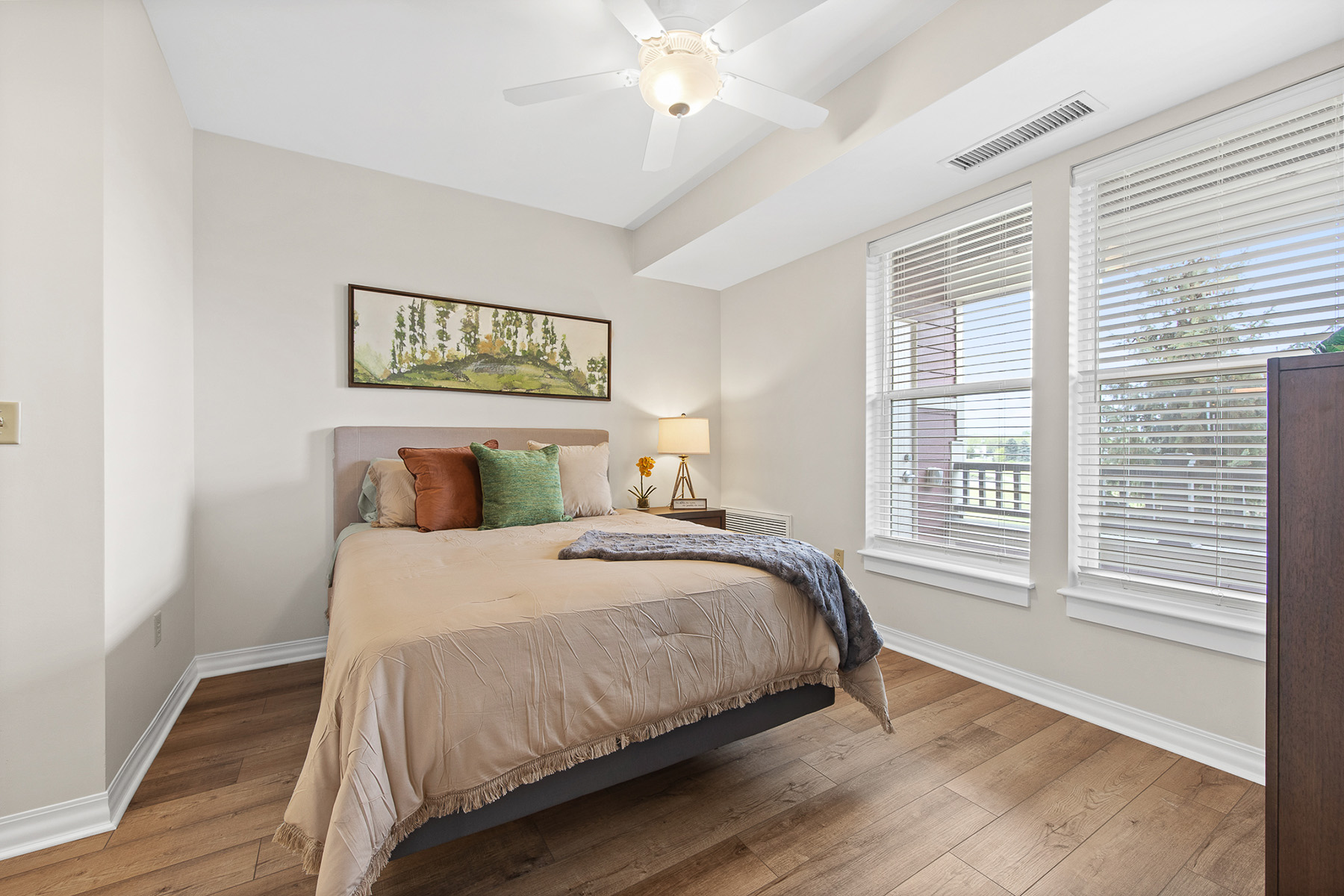 7418
7418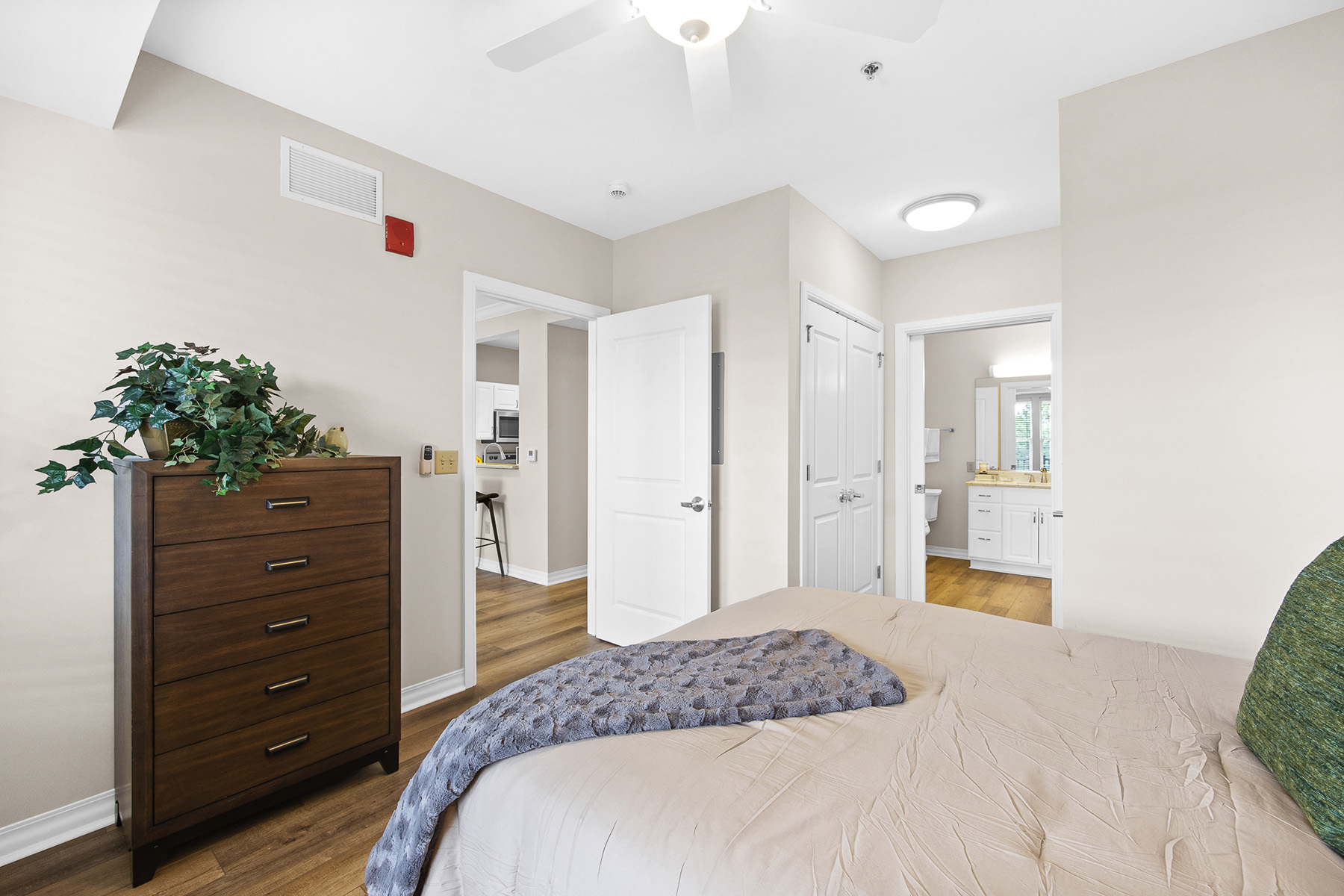 7419
7419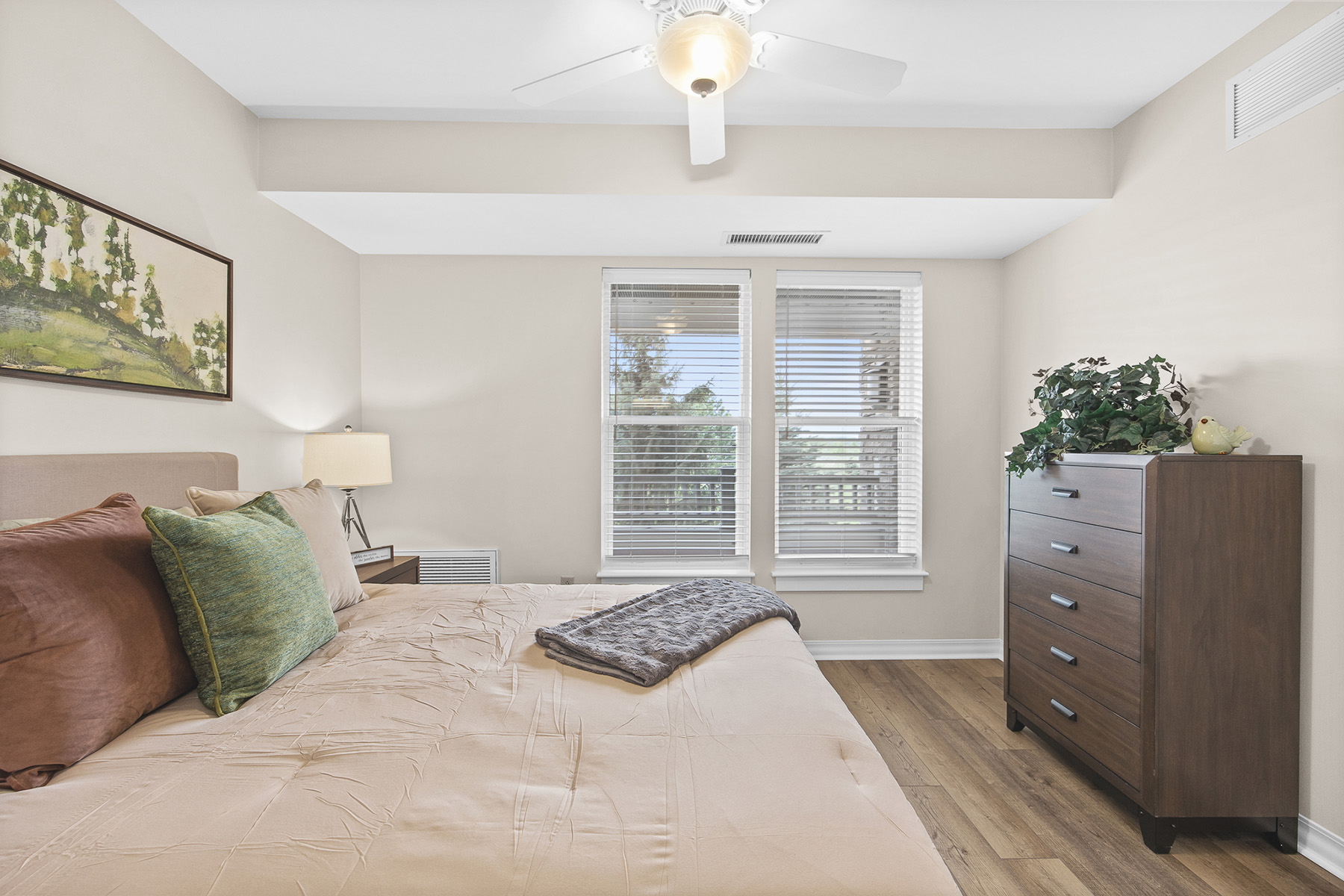 7420
7420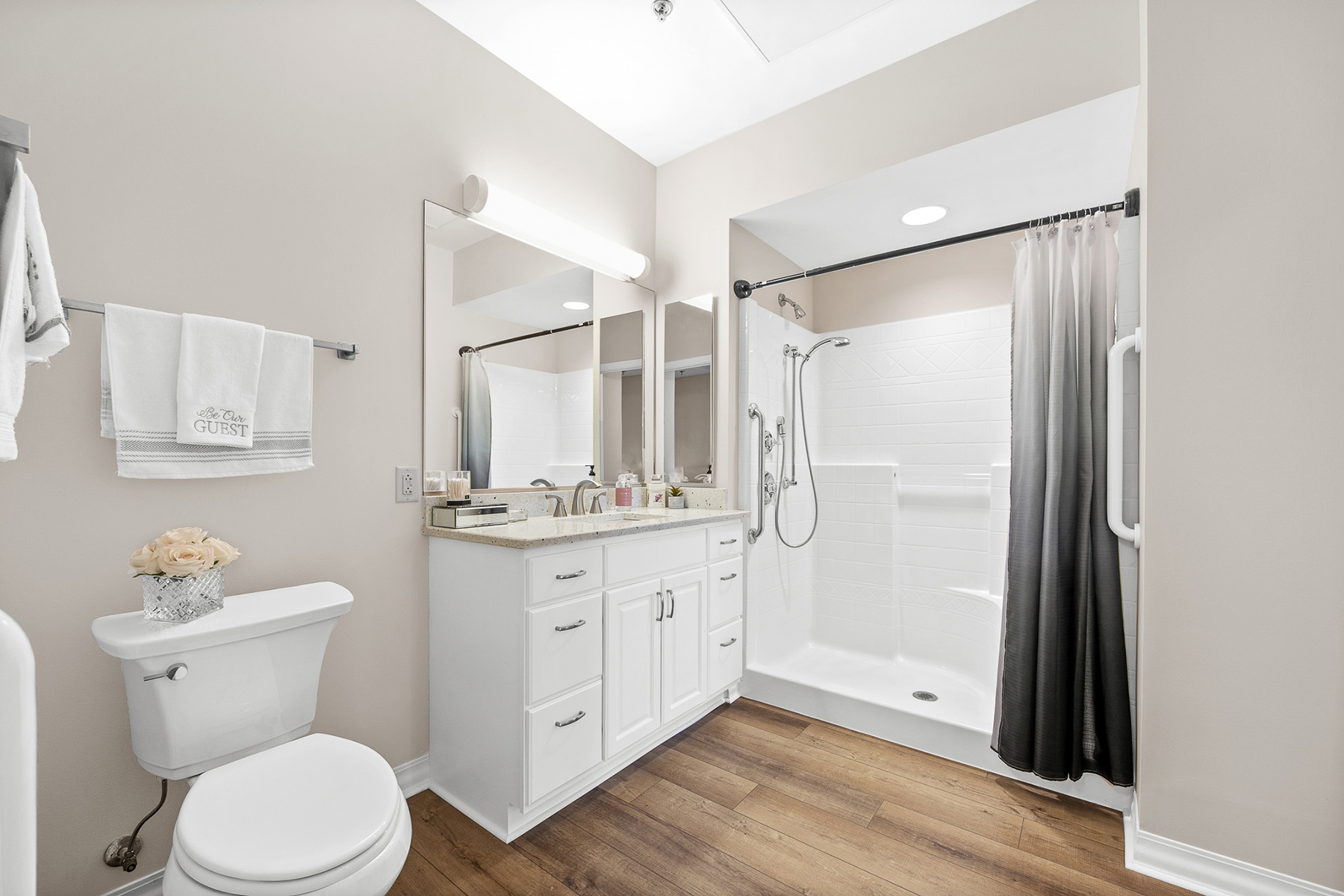 7417
7417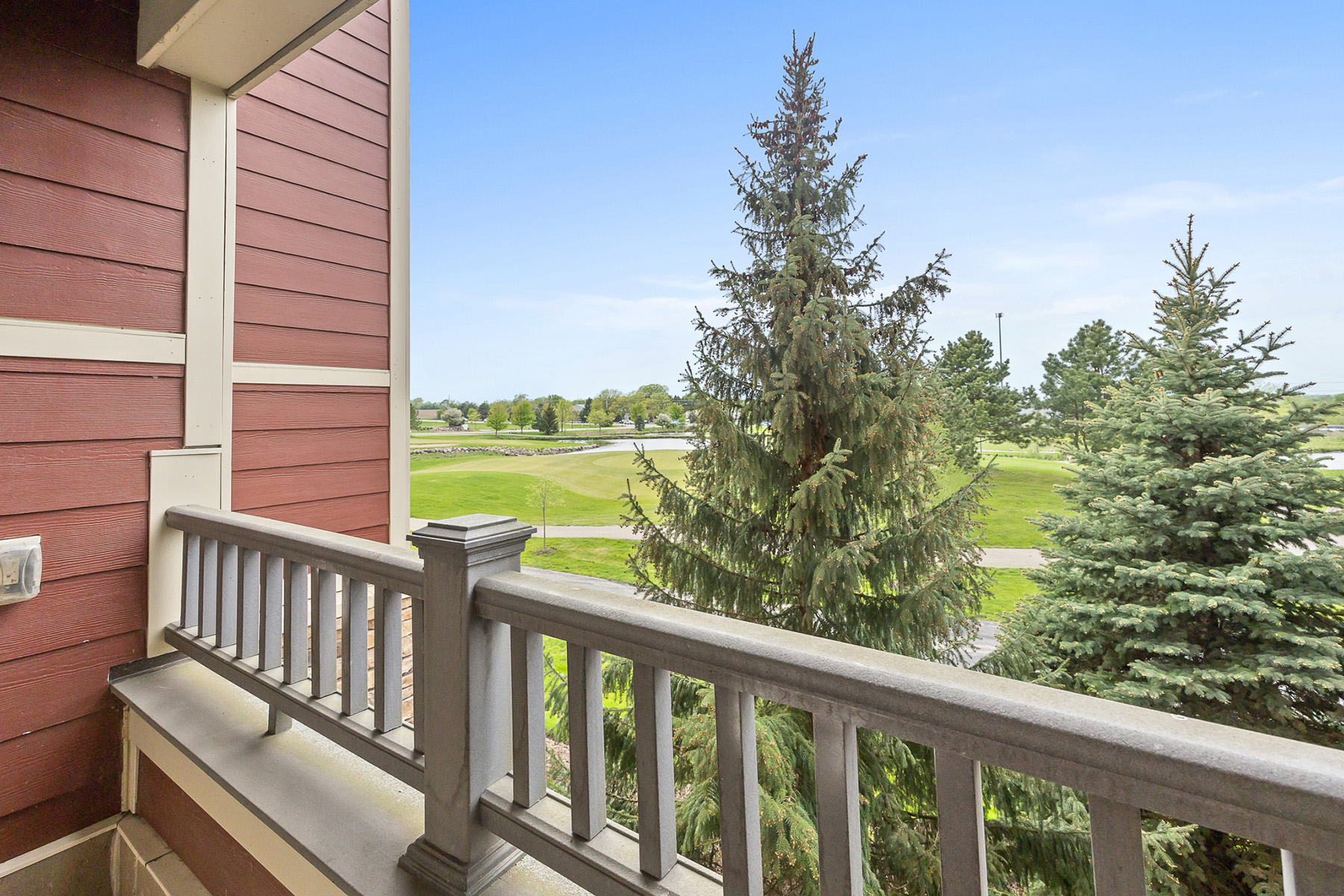 7427
7427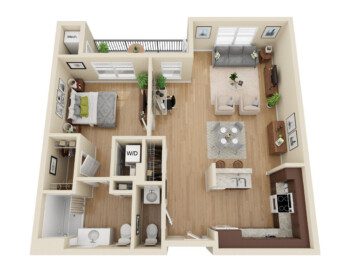
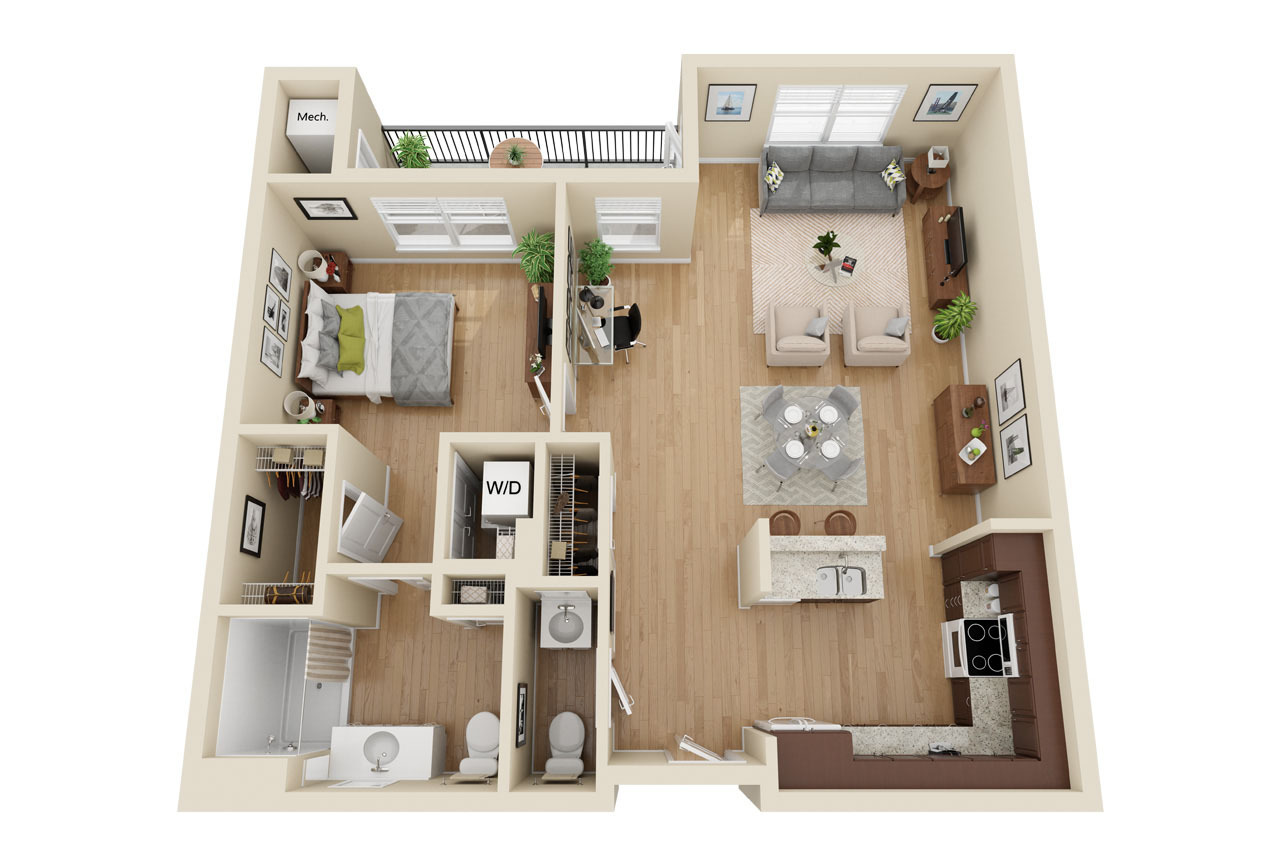 5423
5423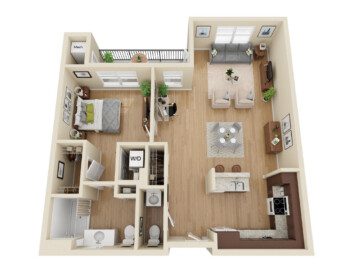
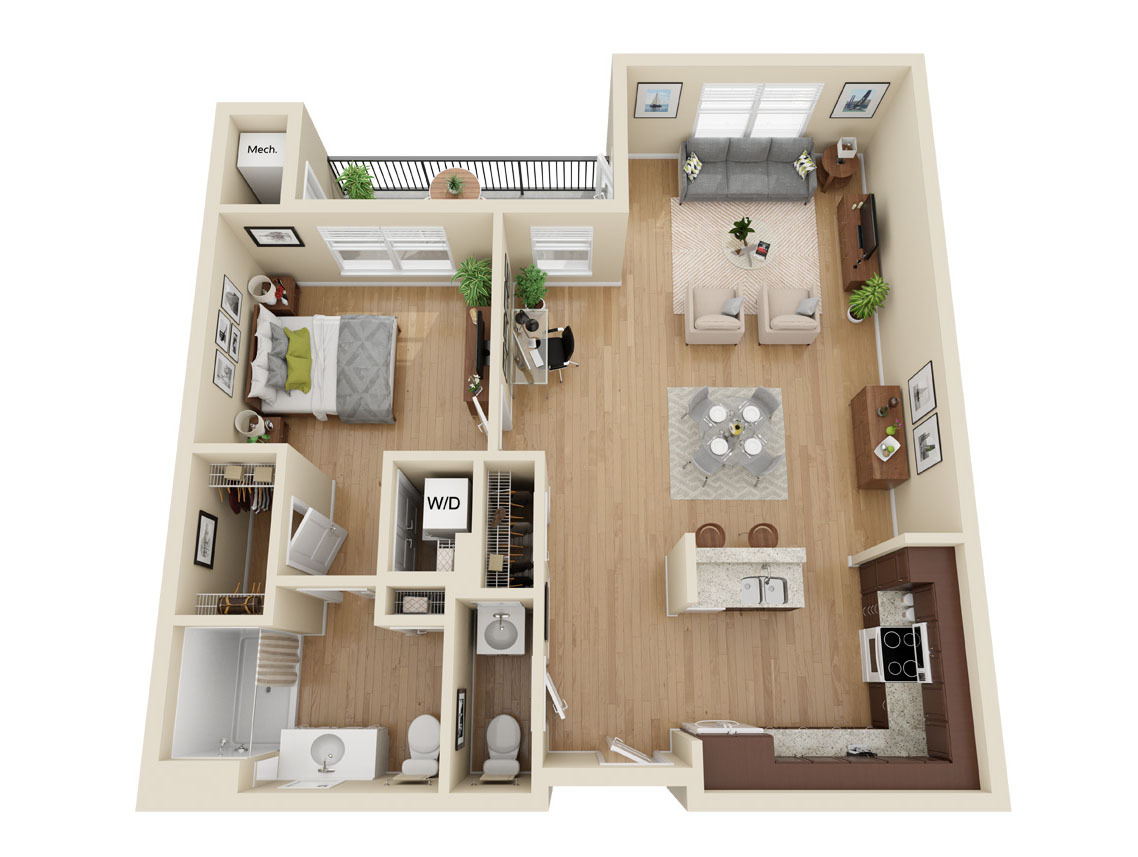 7622
7622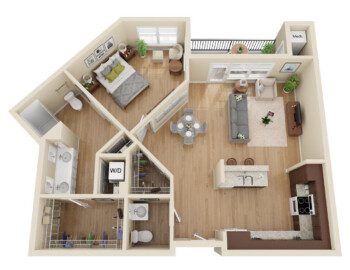
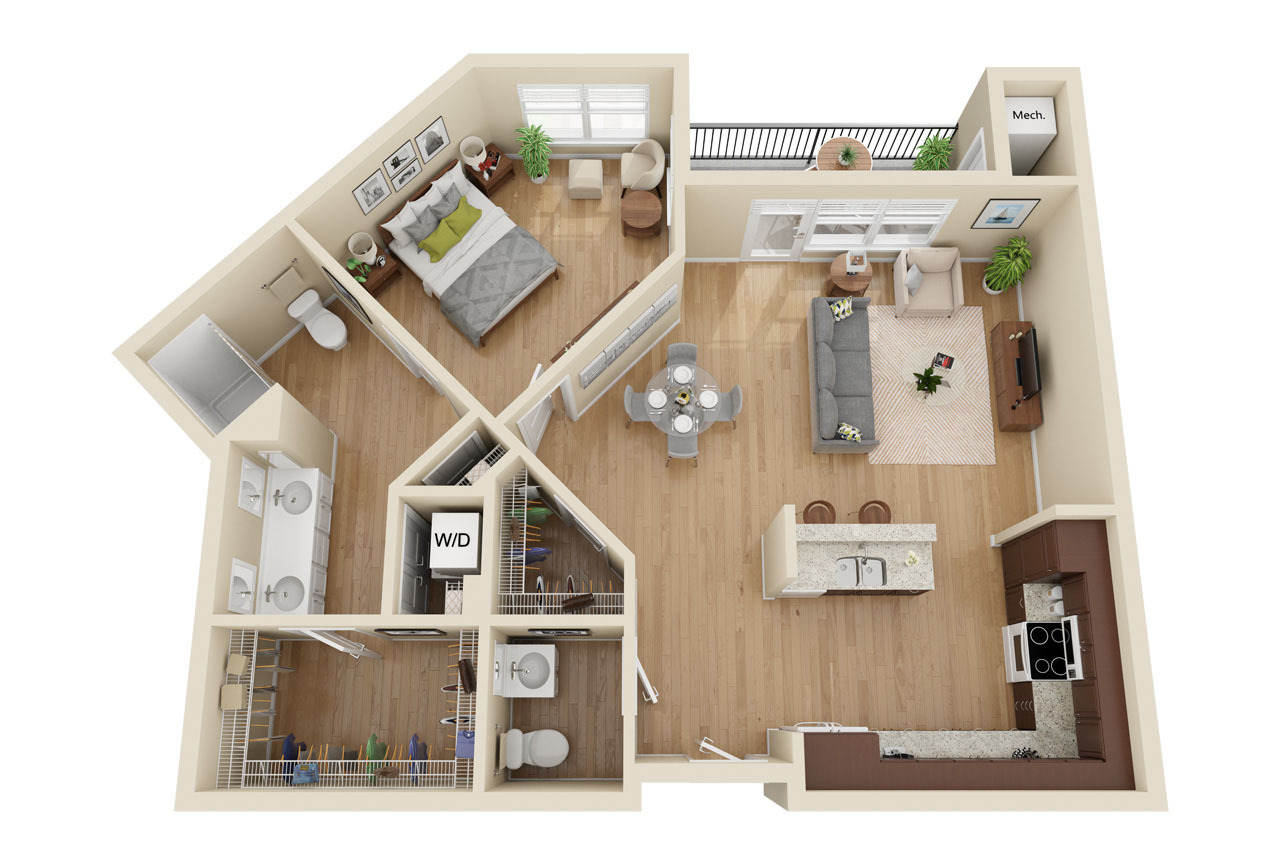 7625
7625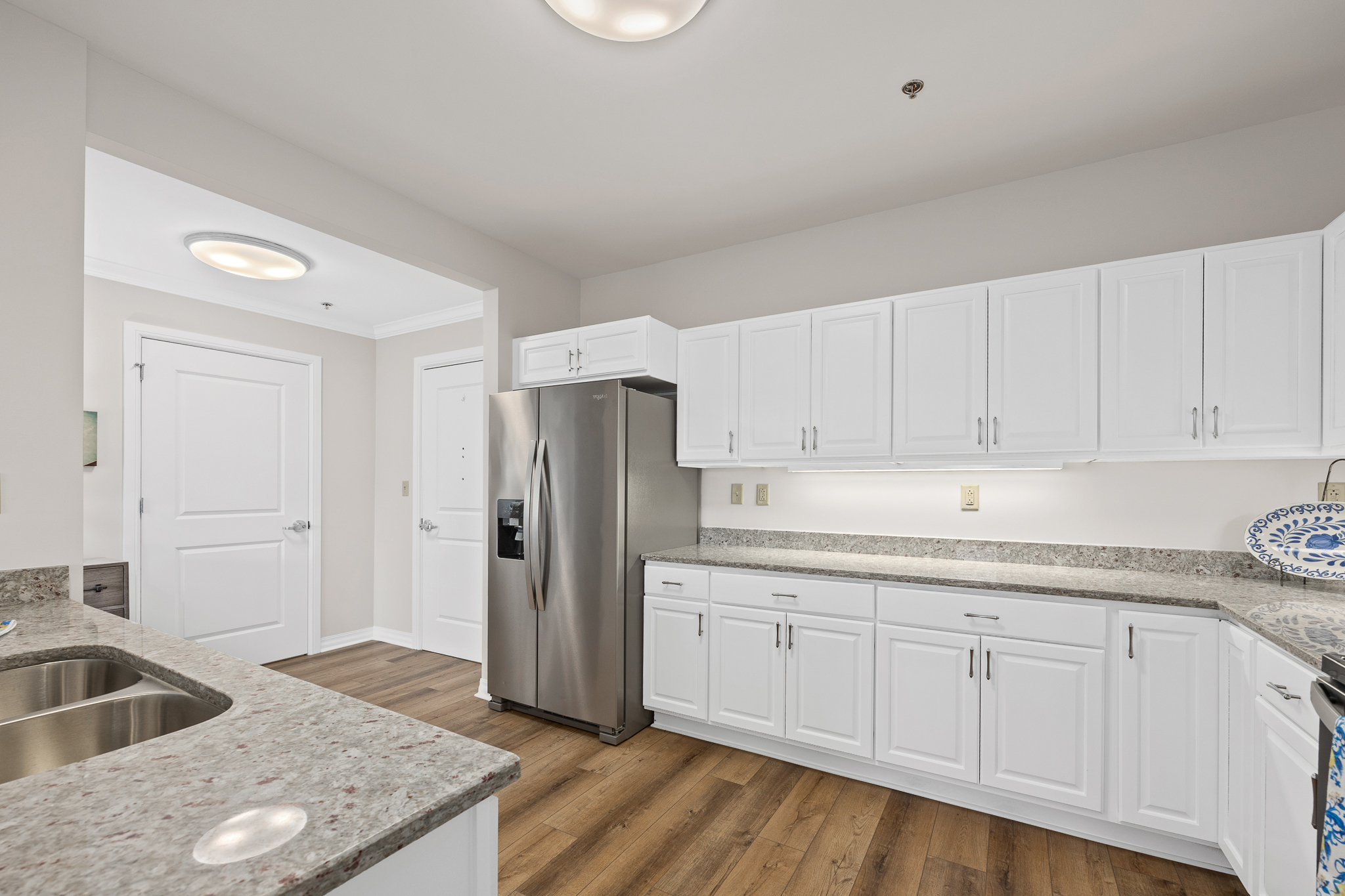 7516
7516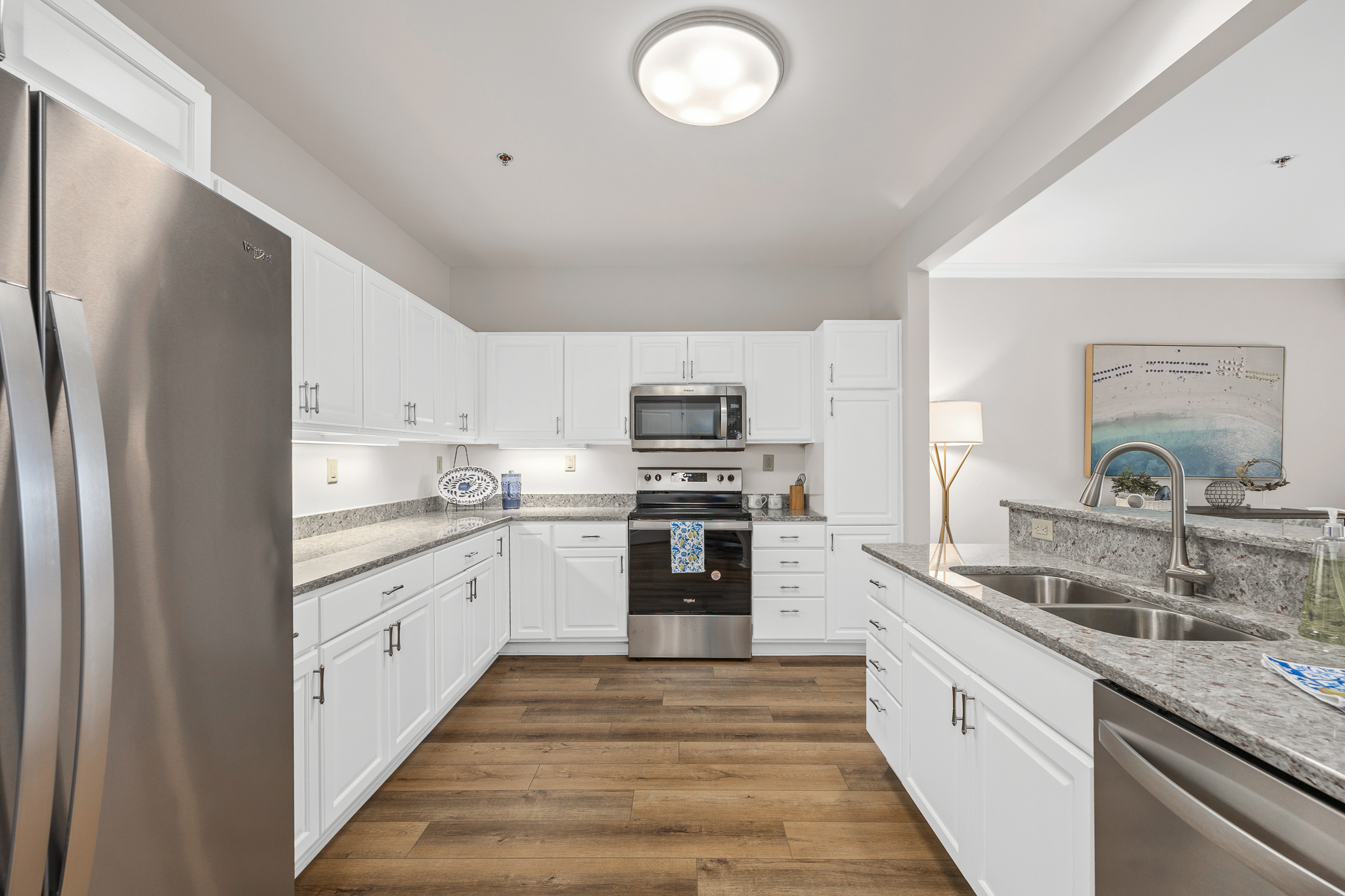 7515
7515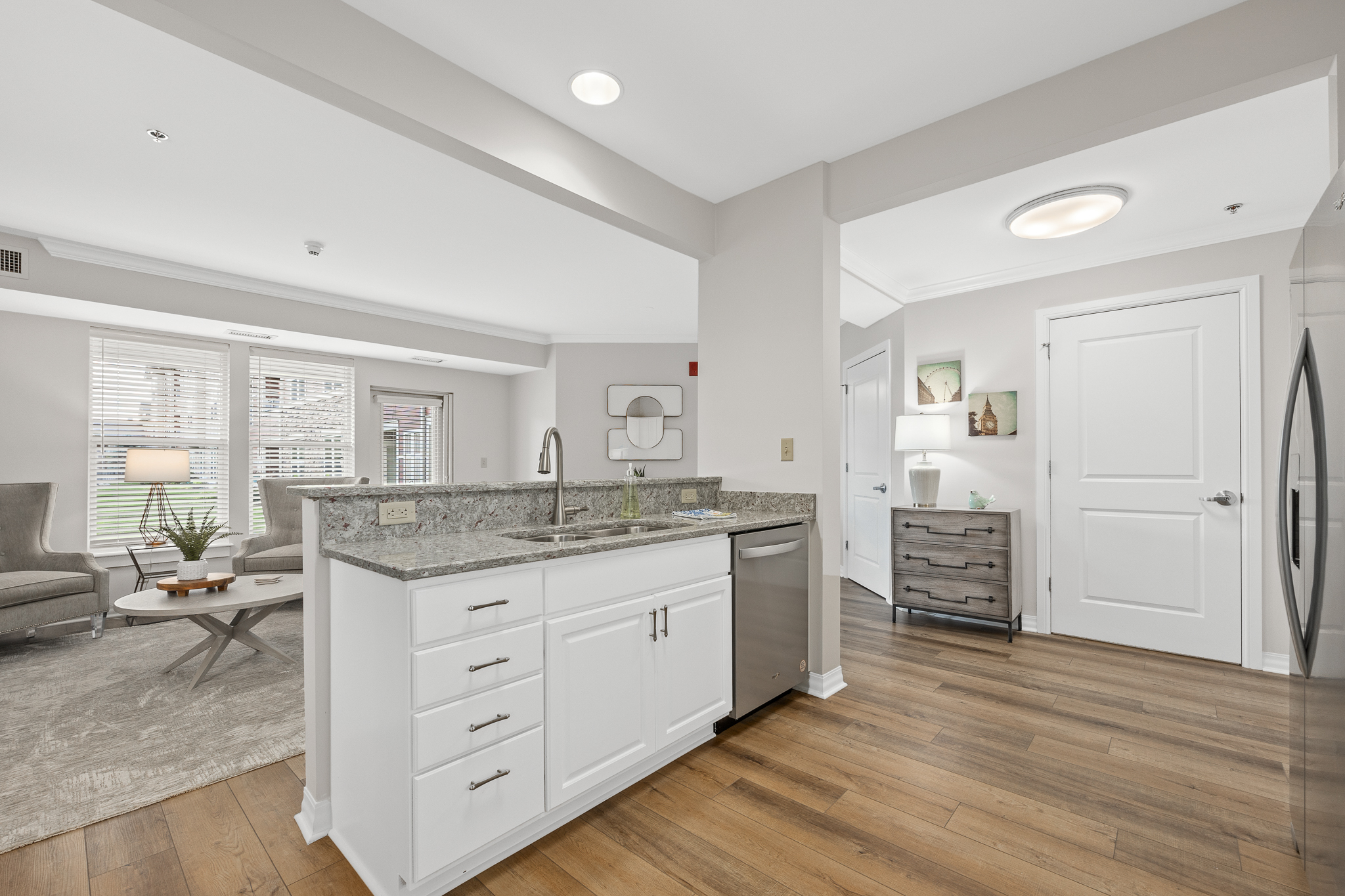 7514
7514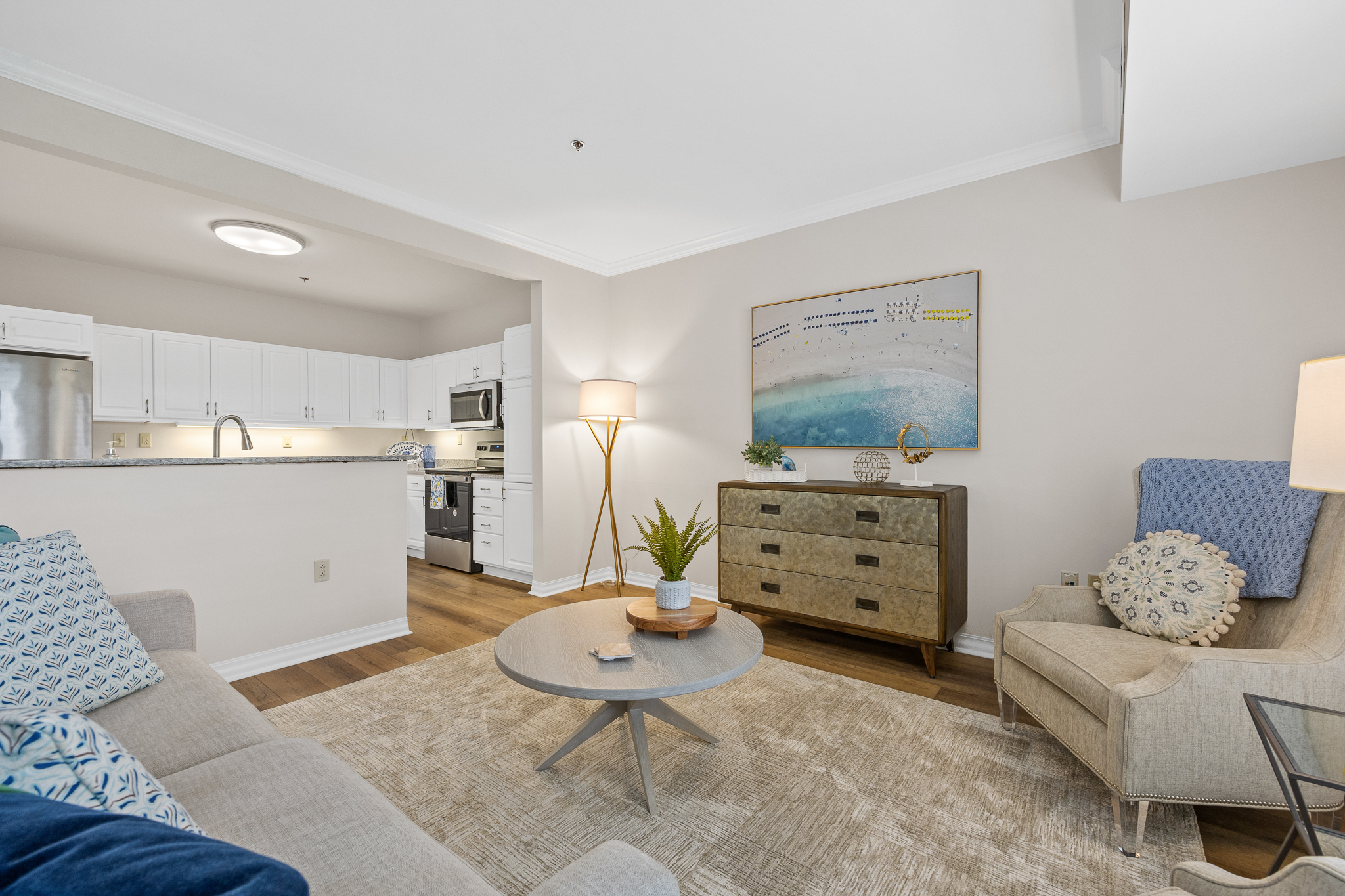 7518
7518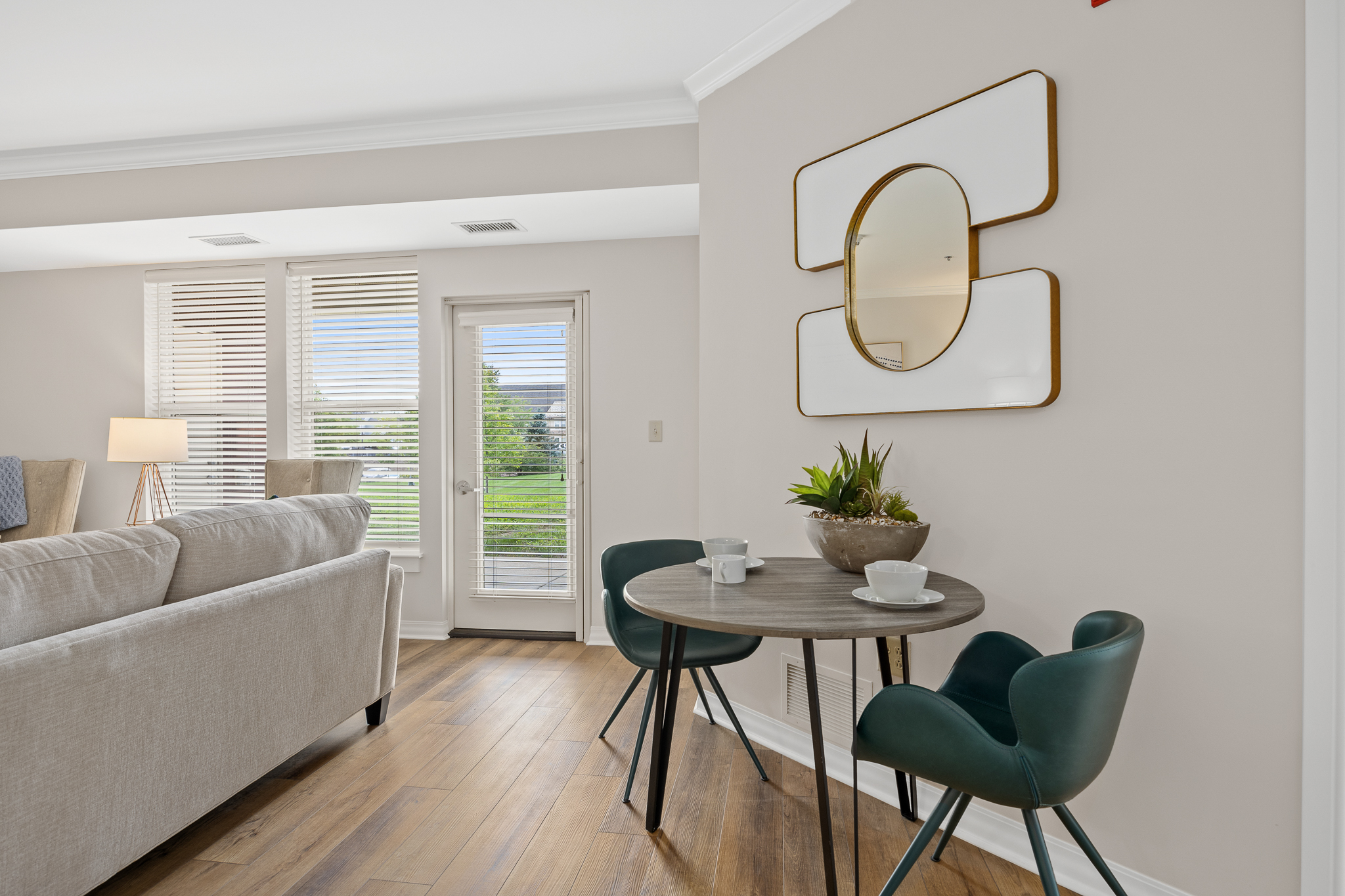 7517
7517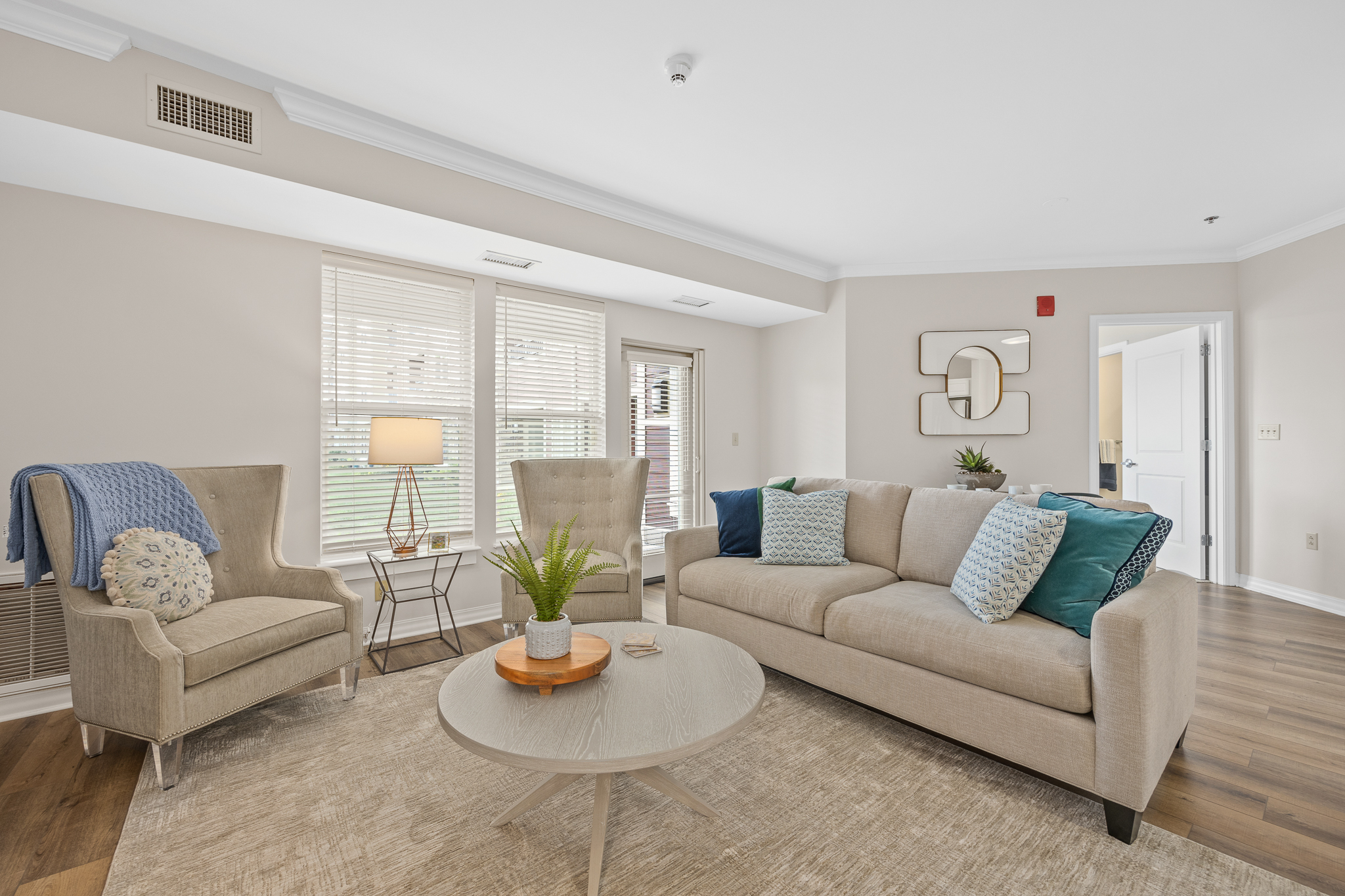 7513
7513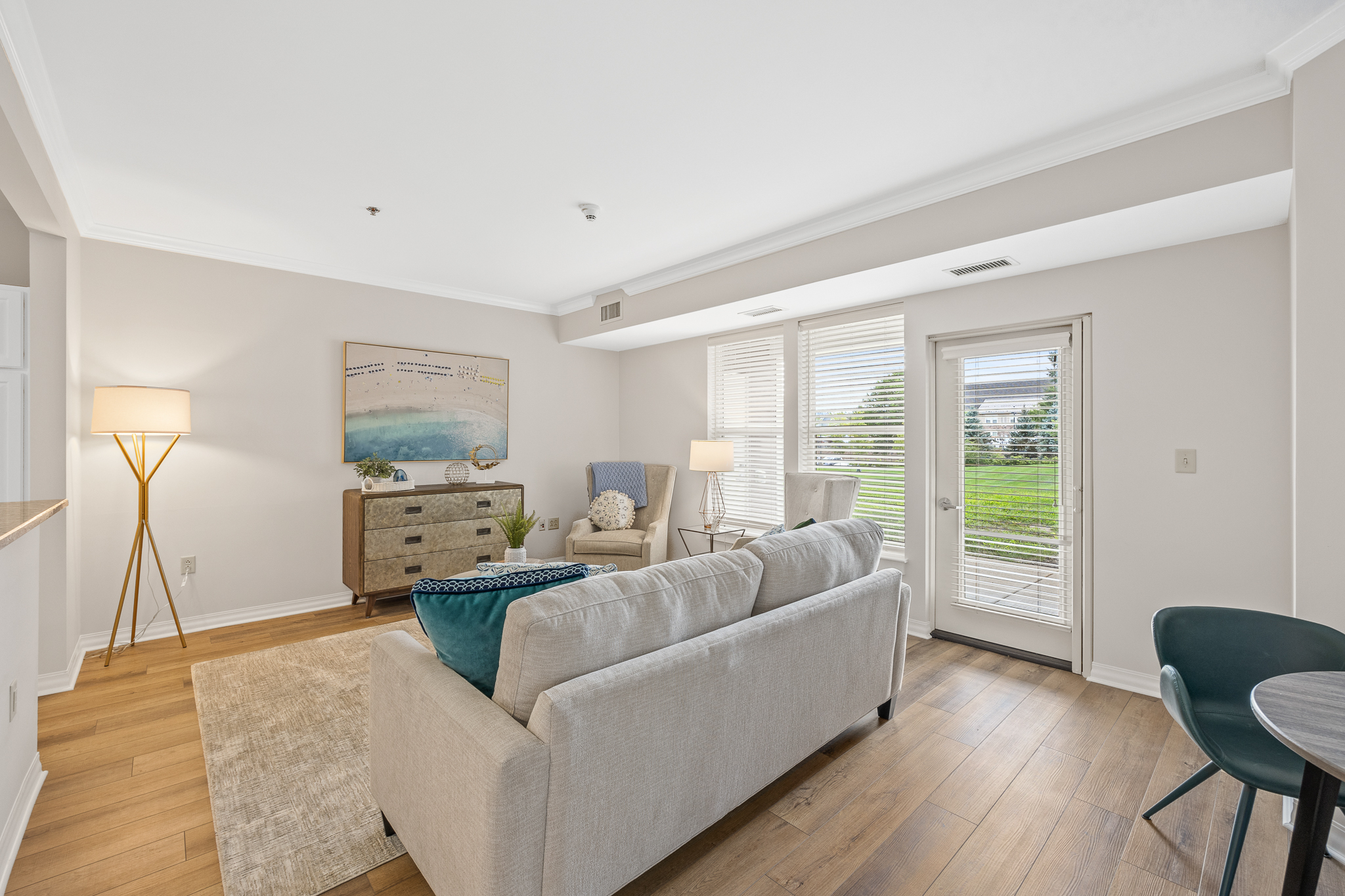 7512
7512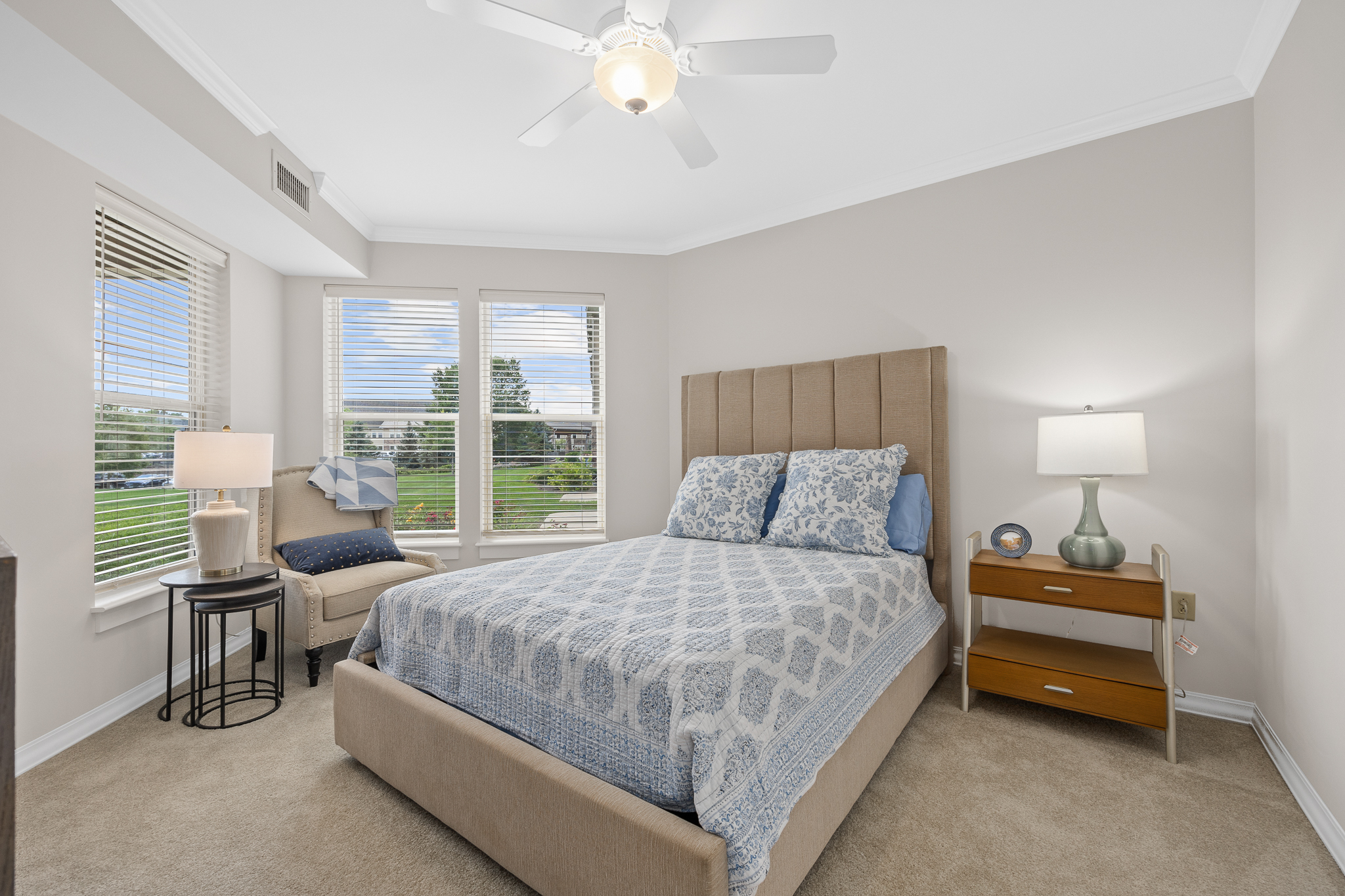 7519
7519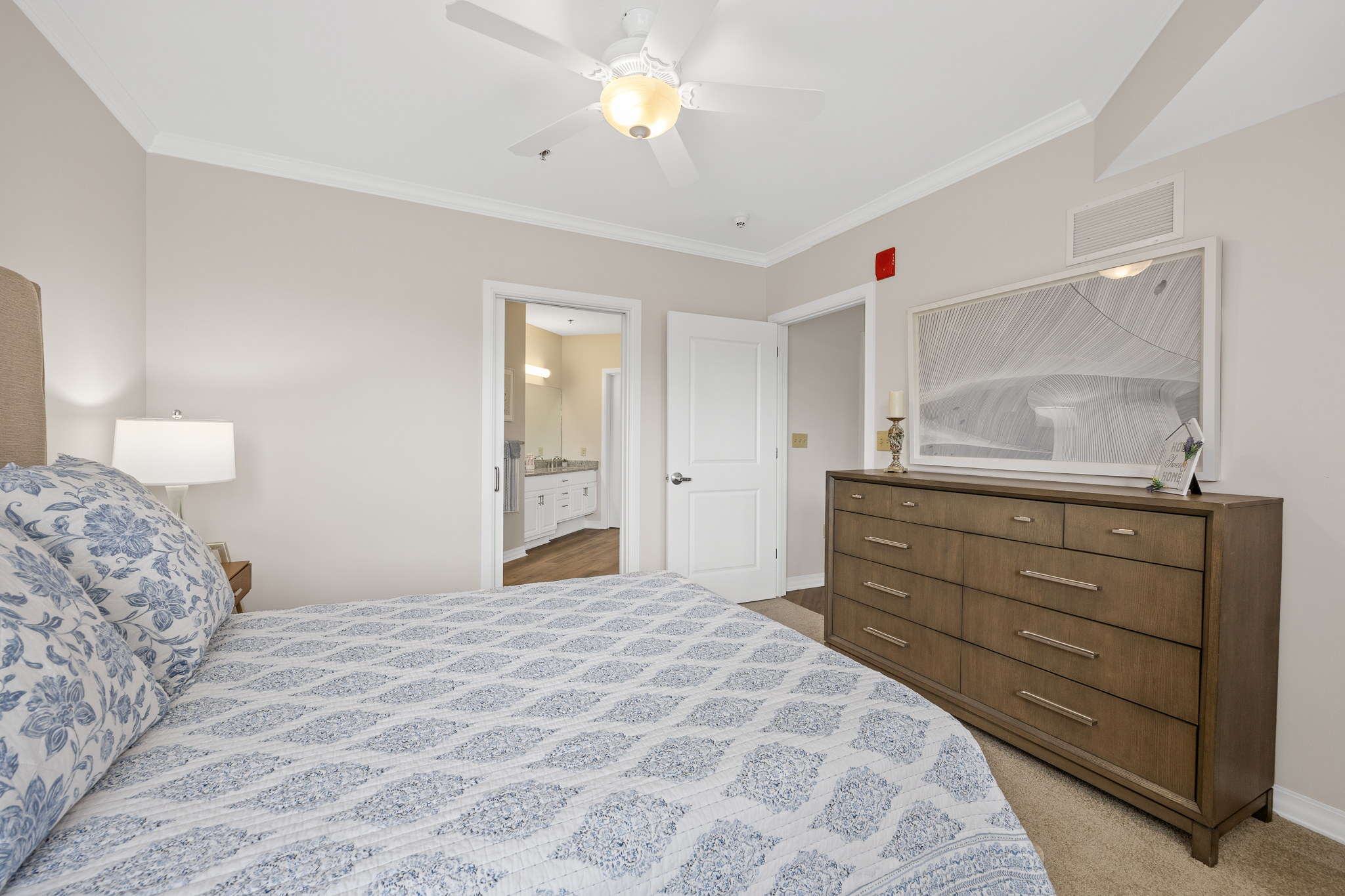 7507
7507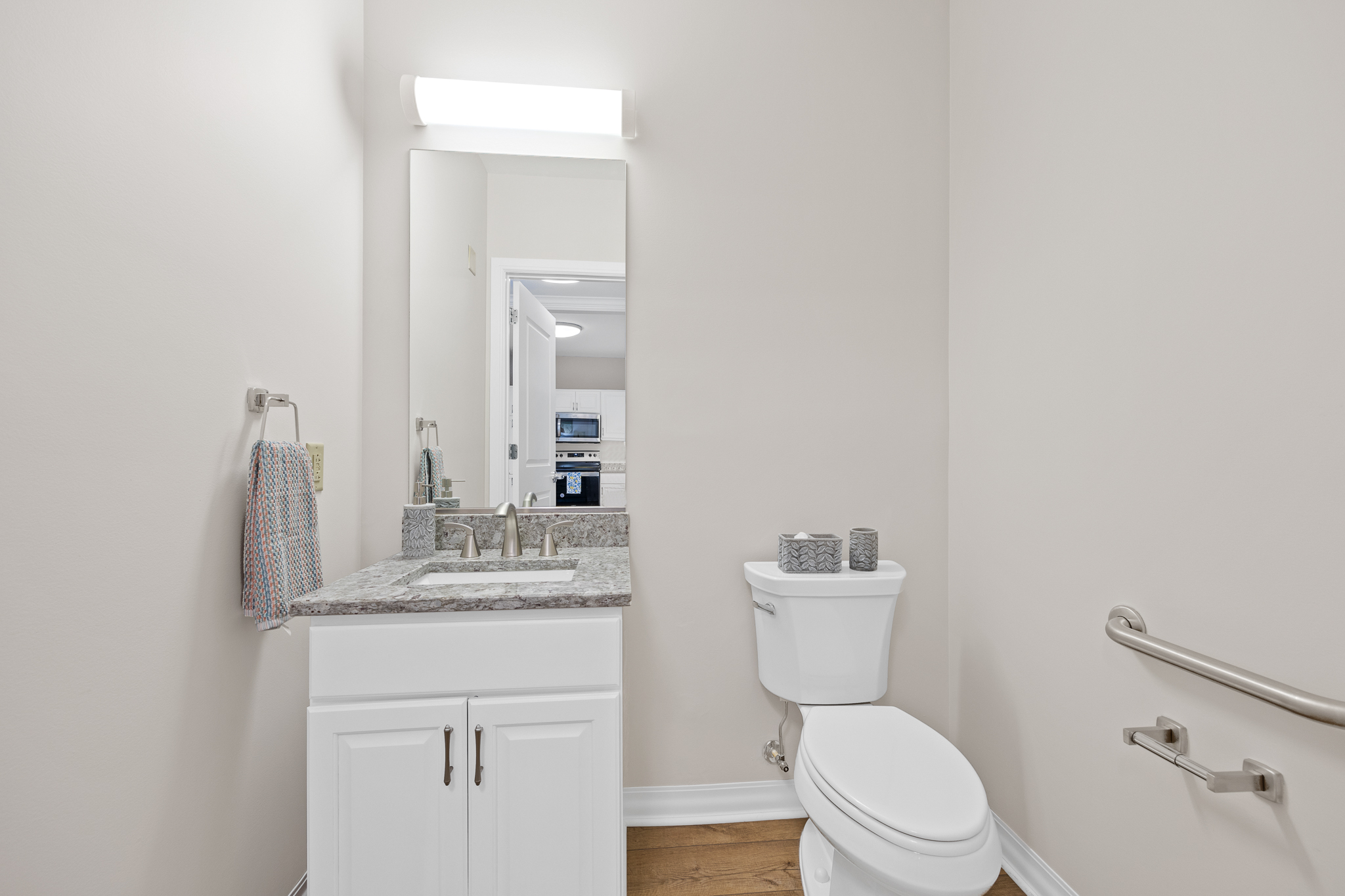 7510
7510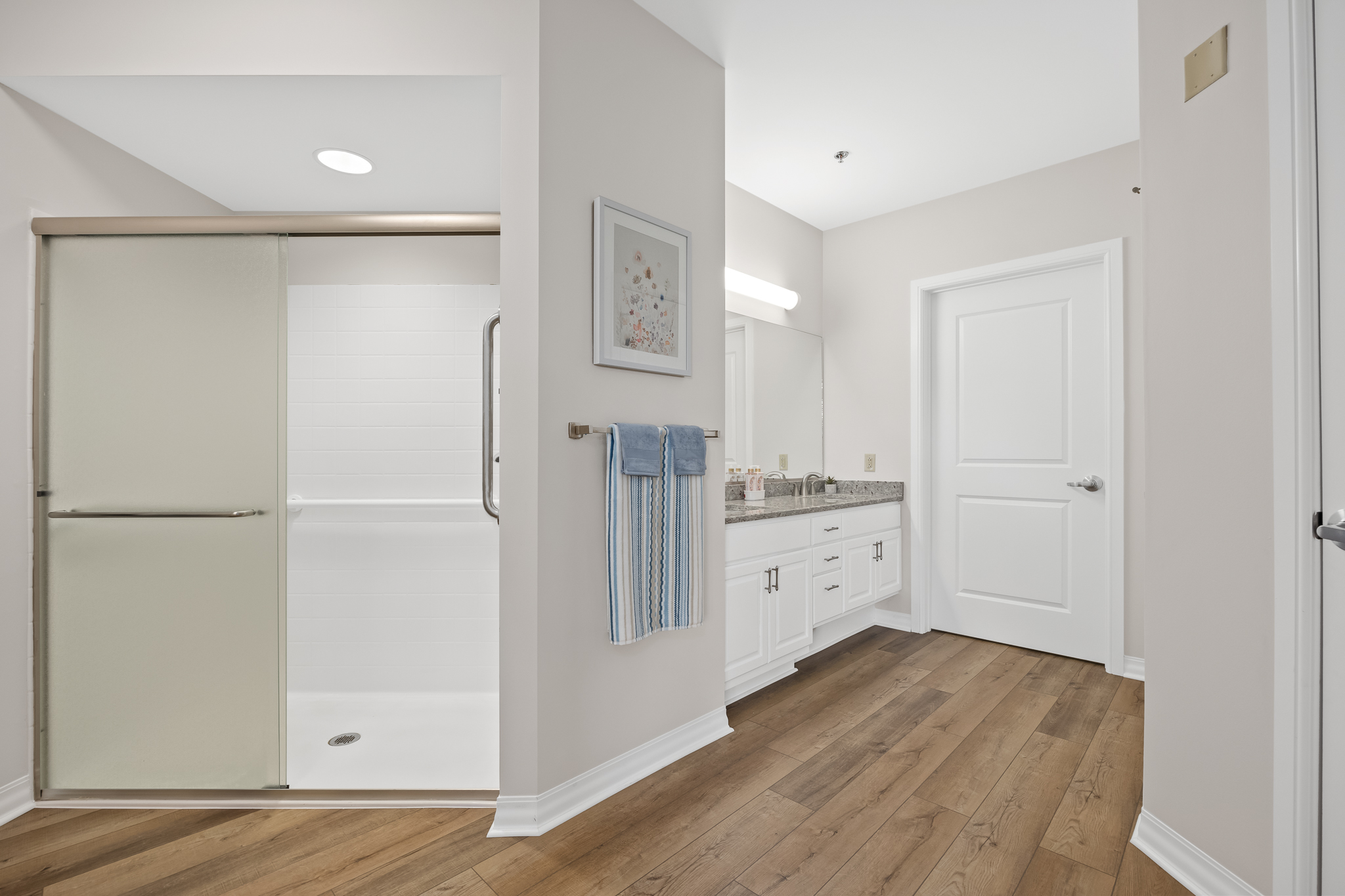 7509
7509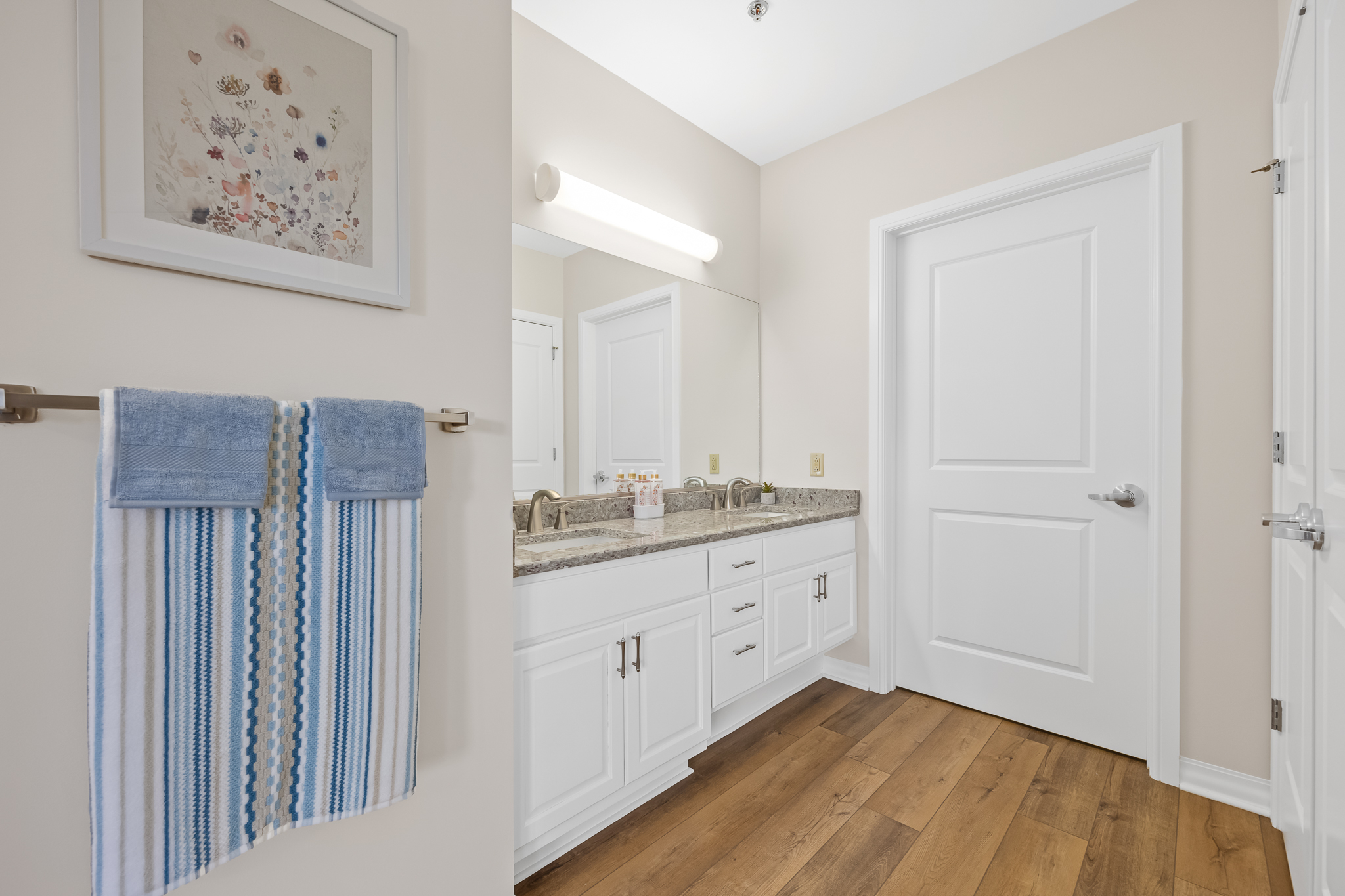 7508
7508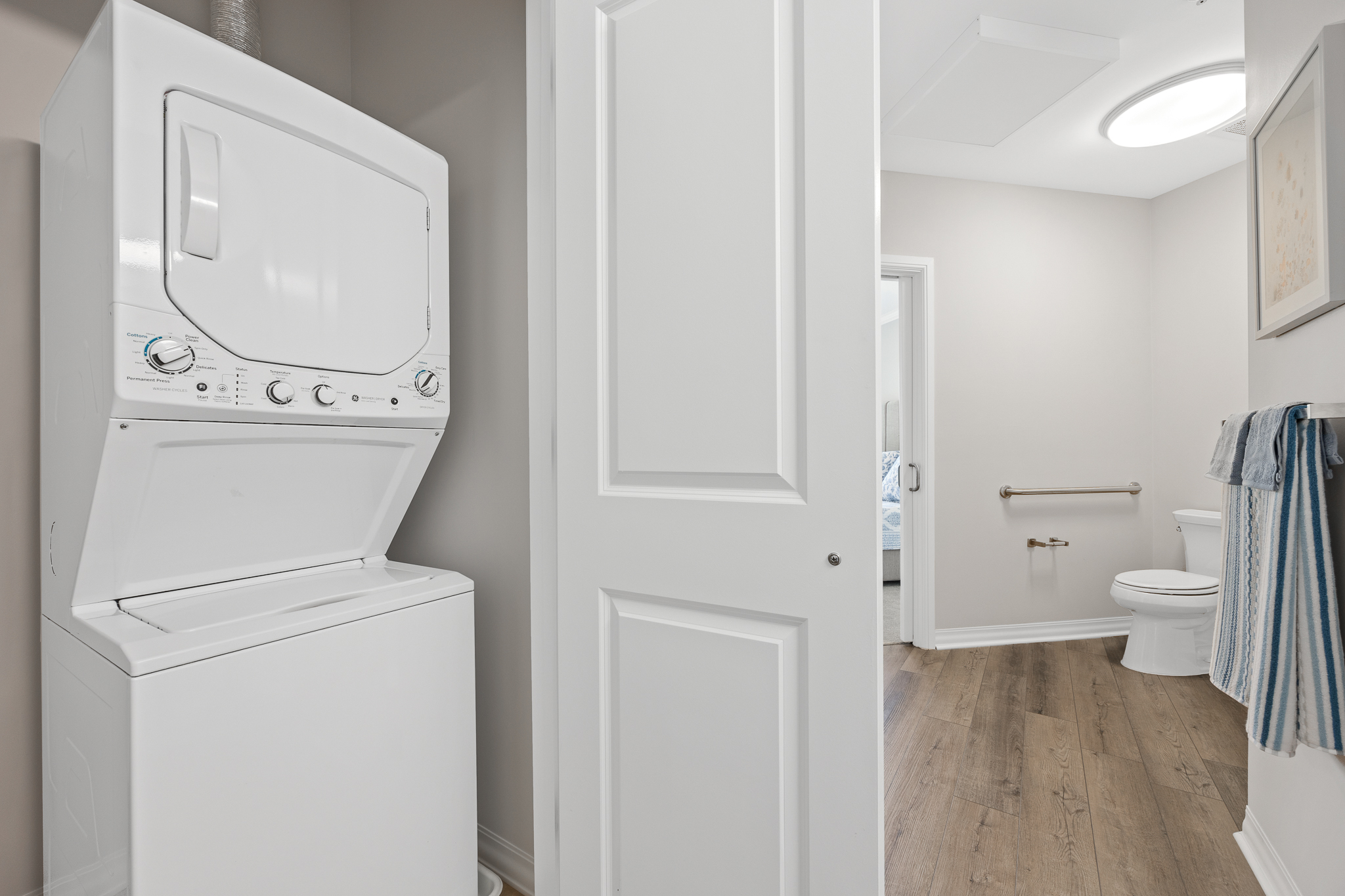 7511
7511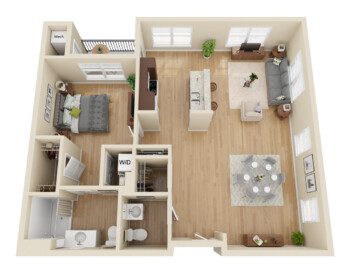
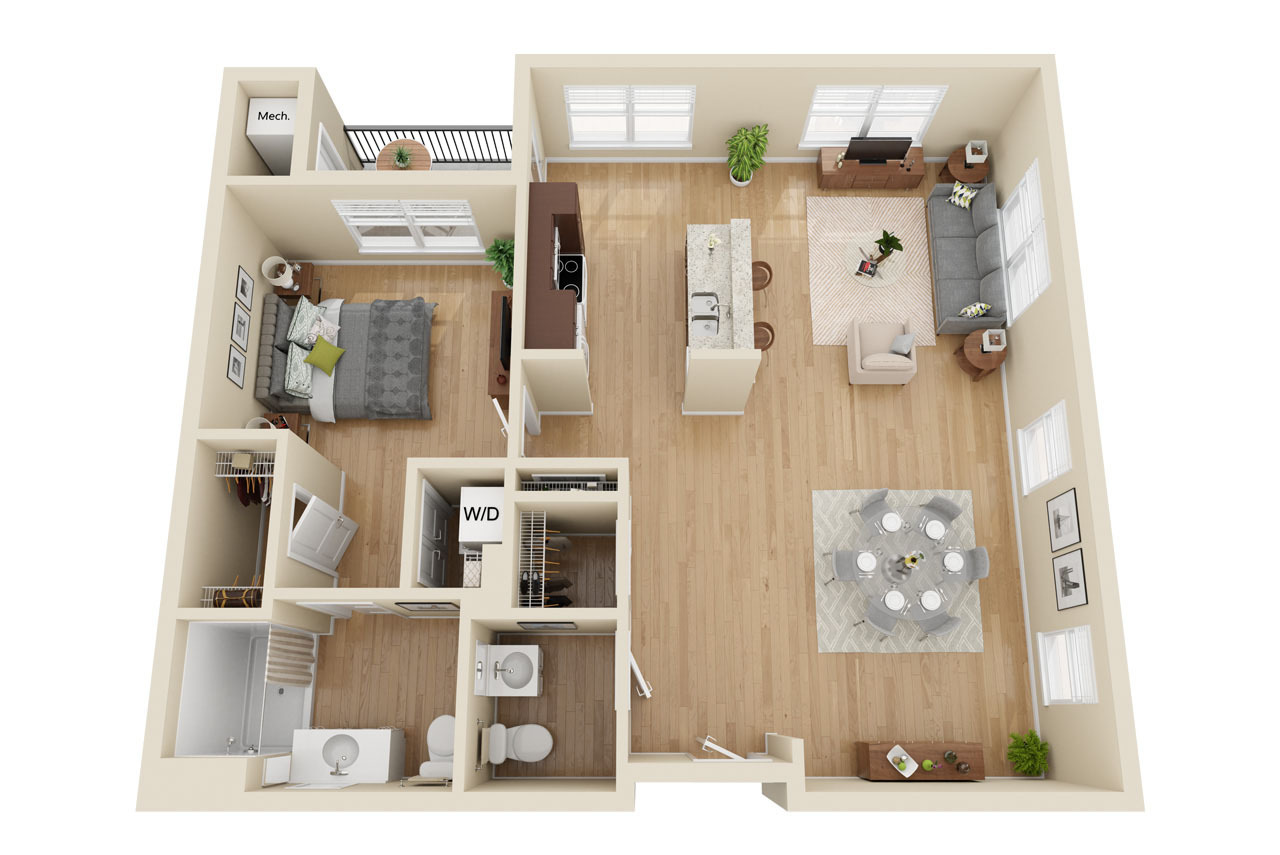 5424
5424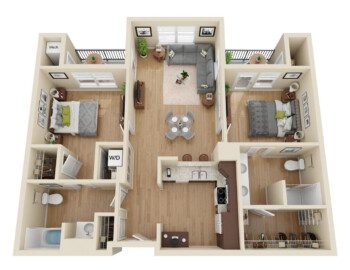
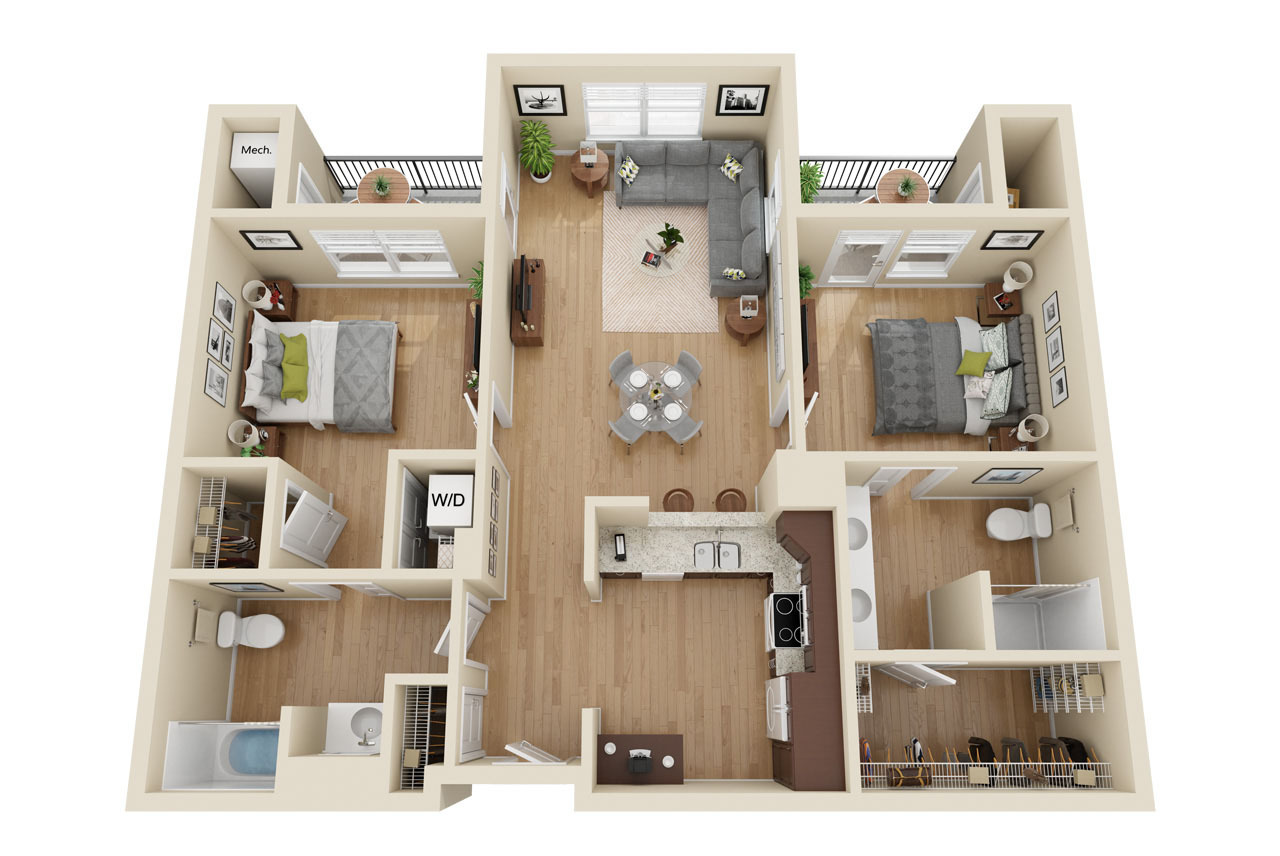 5425
5425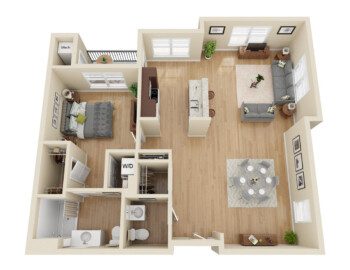
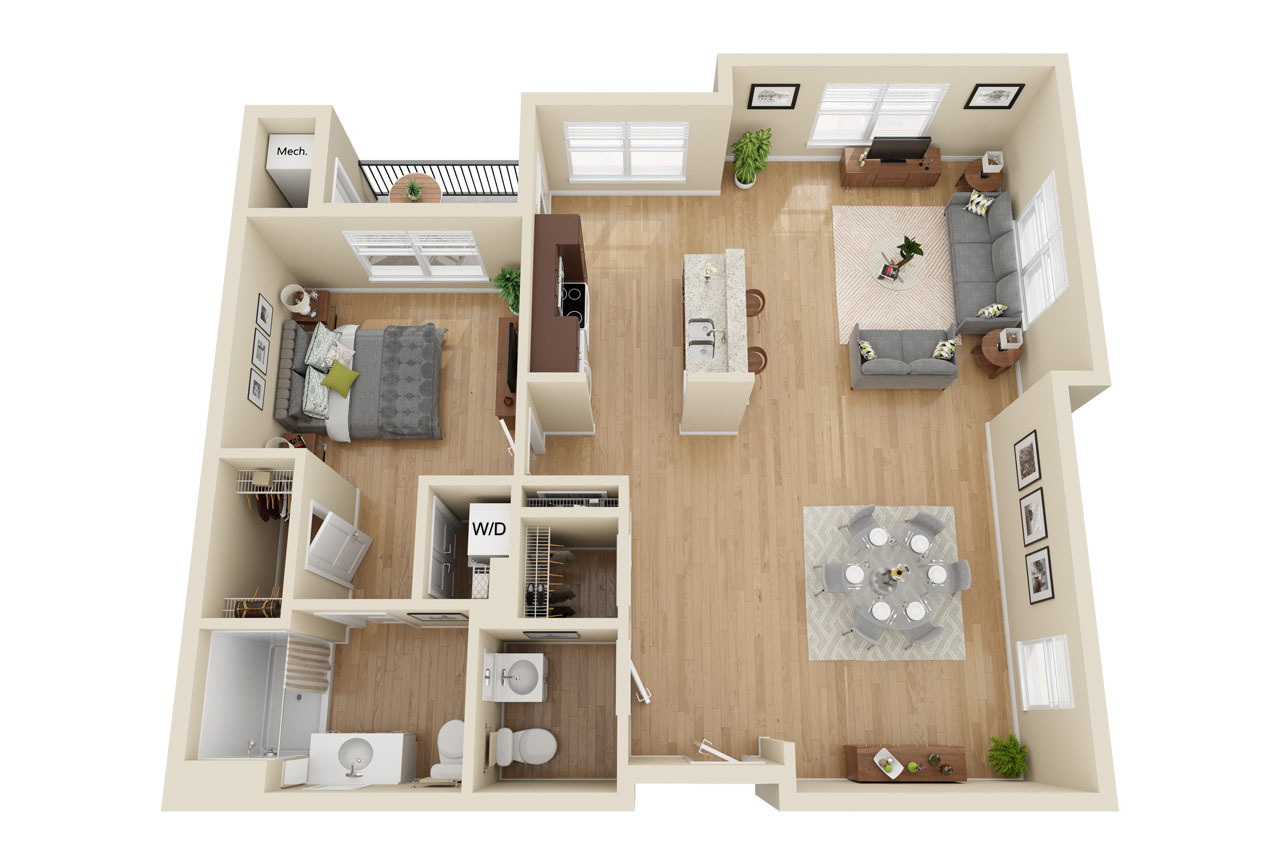 7623
7623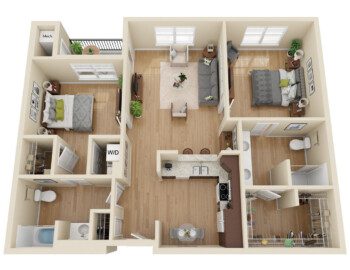
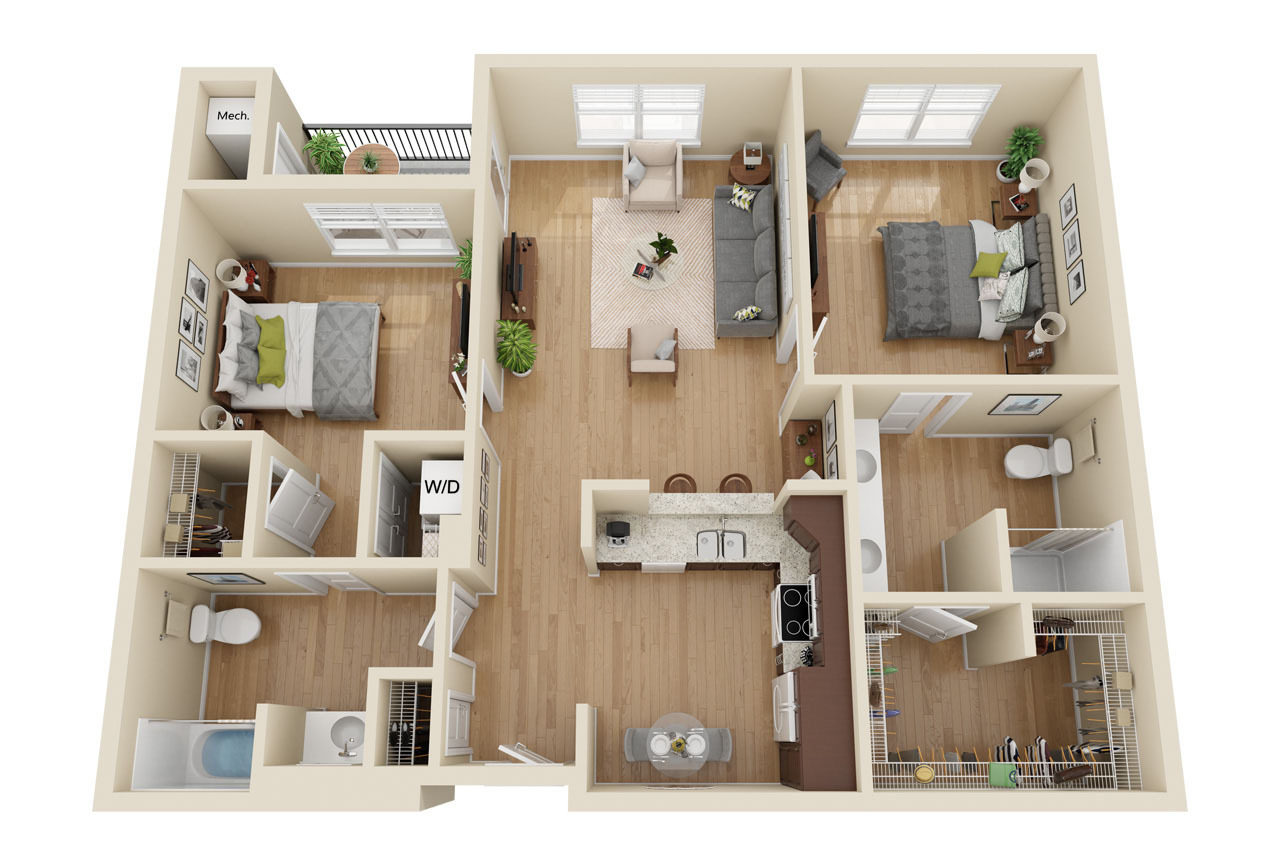 5426
5426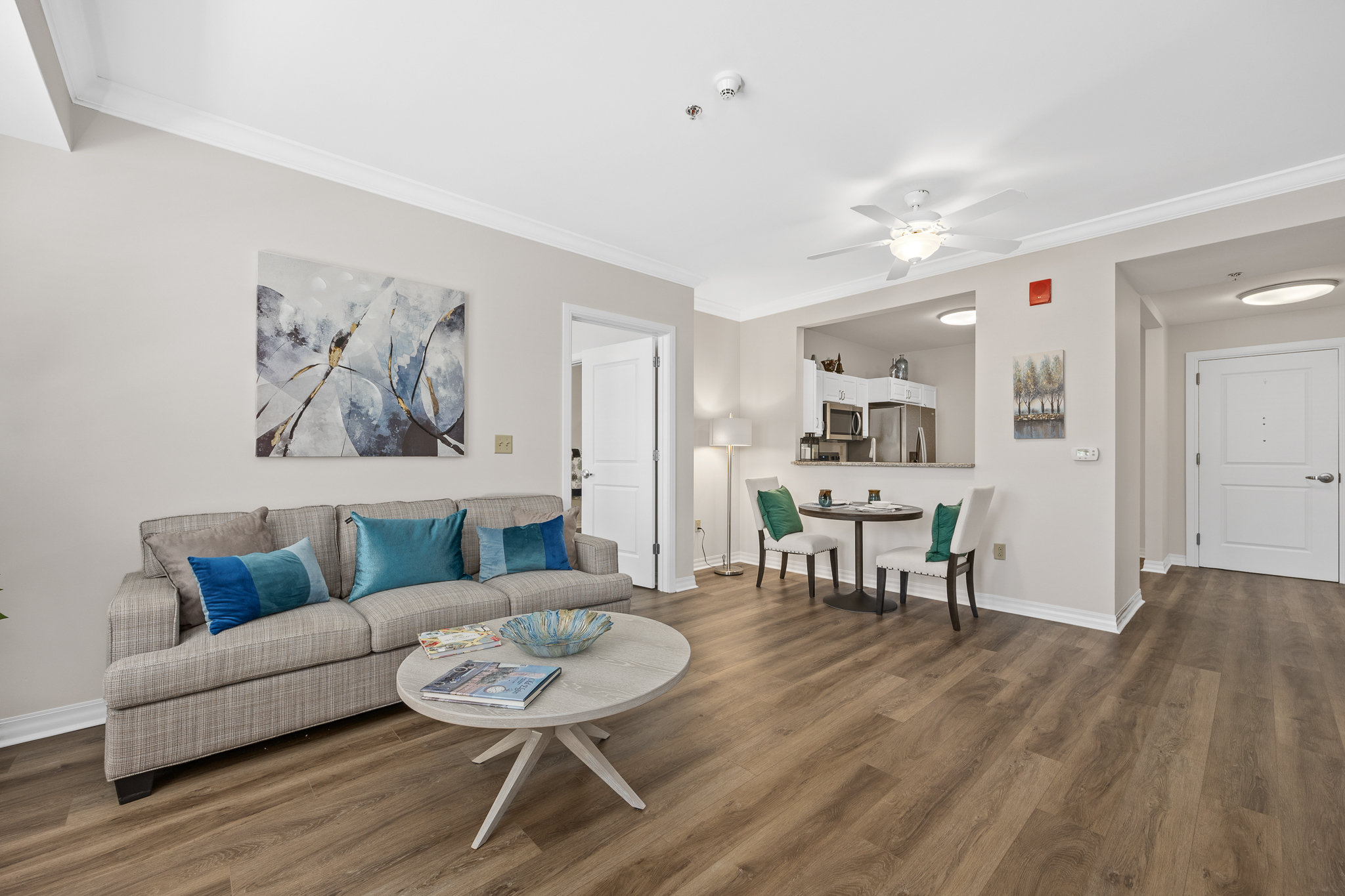 7537
7537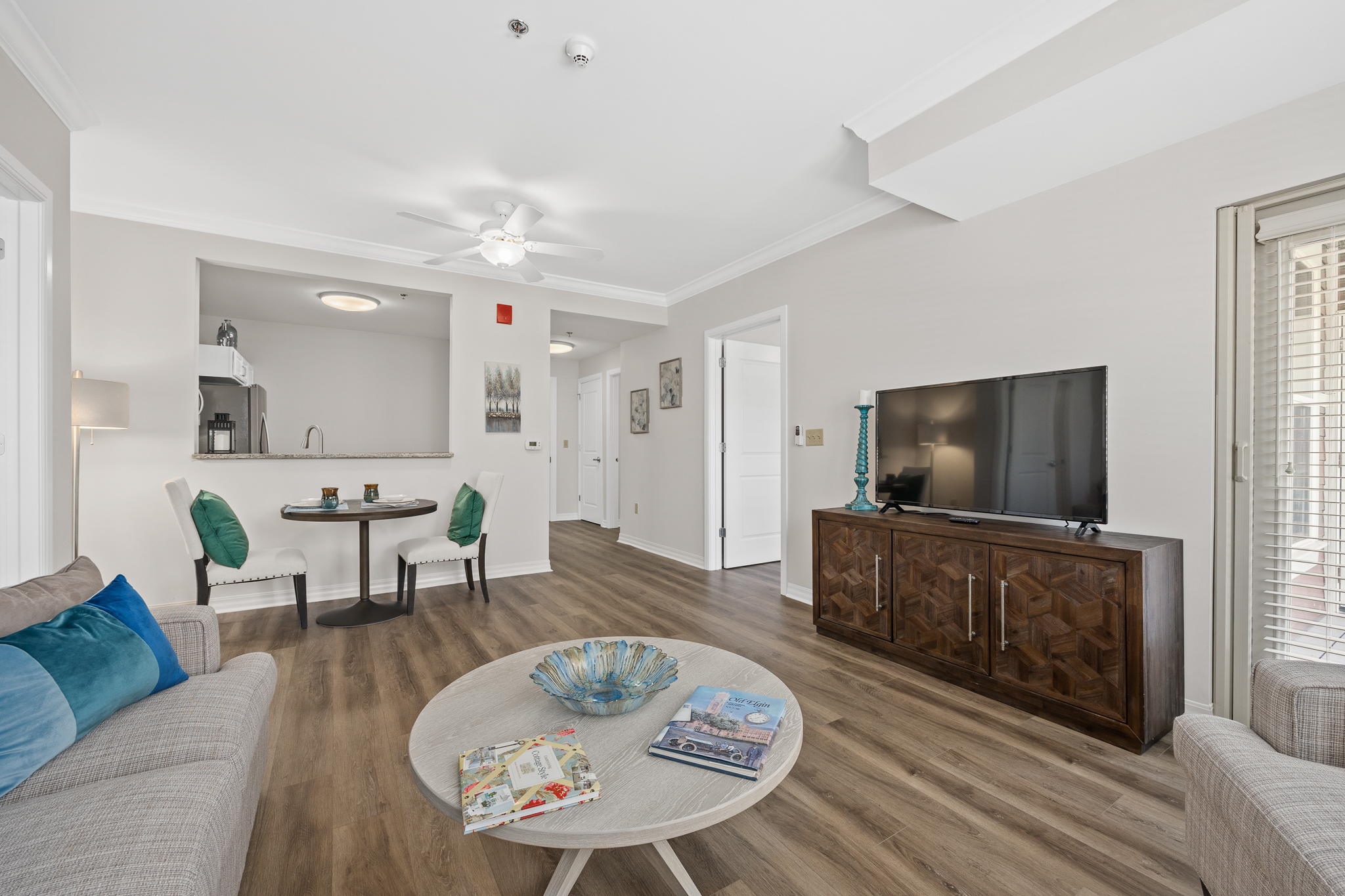 7536
7536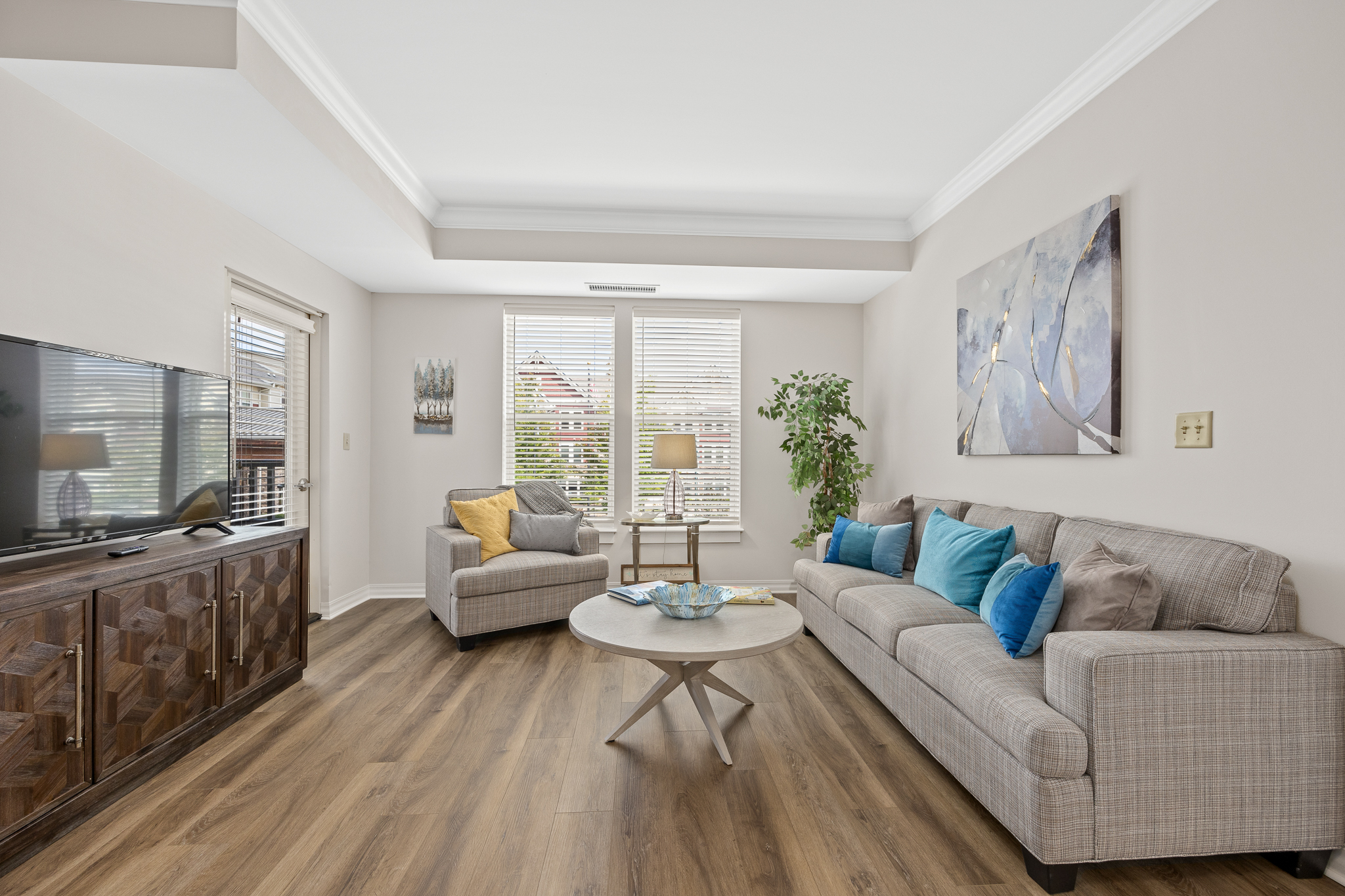 7535
7535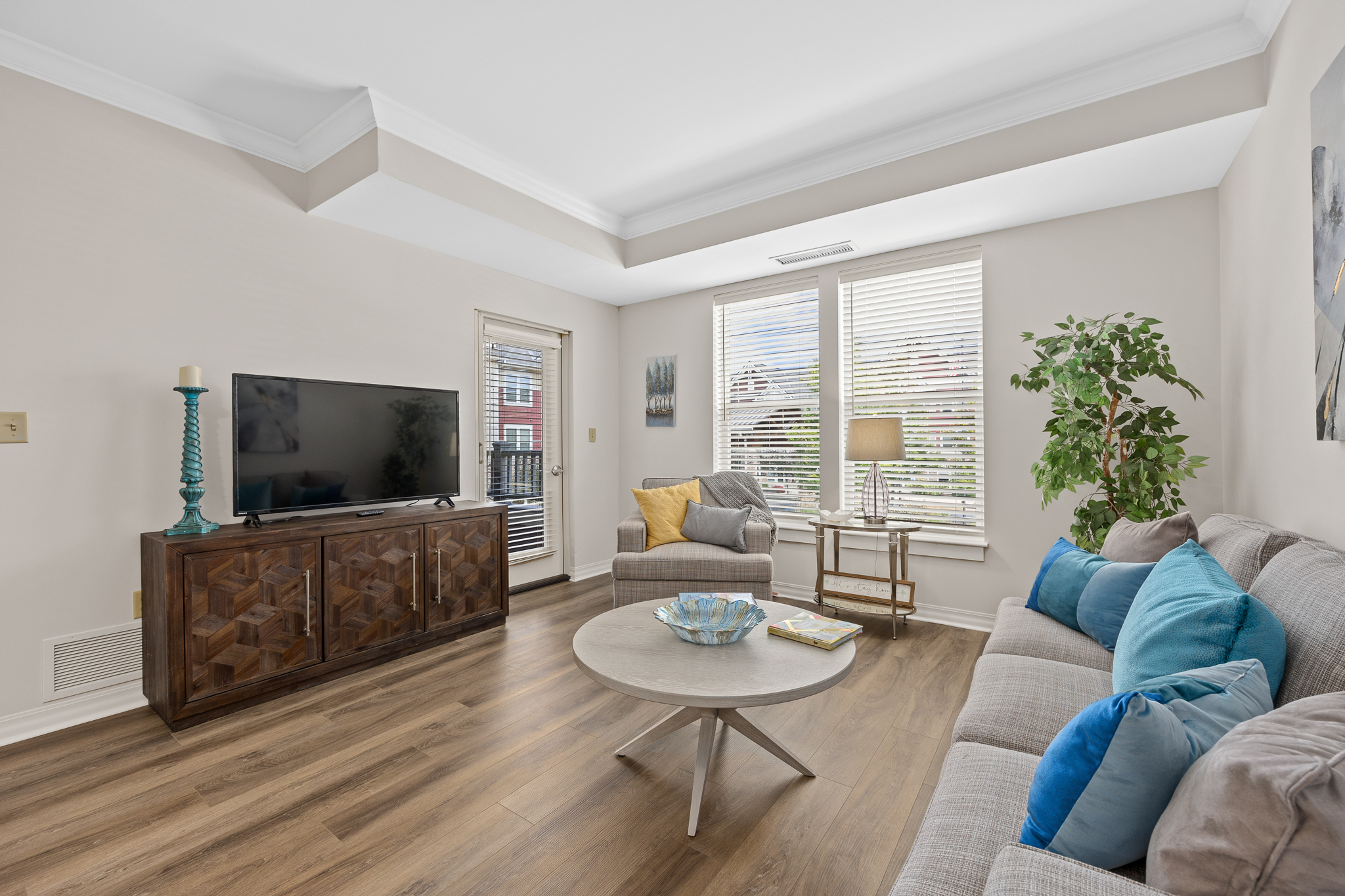 7534
7534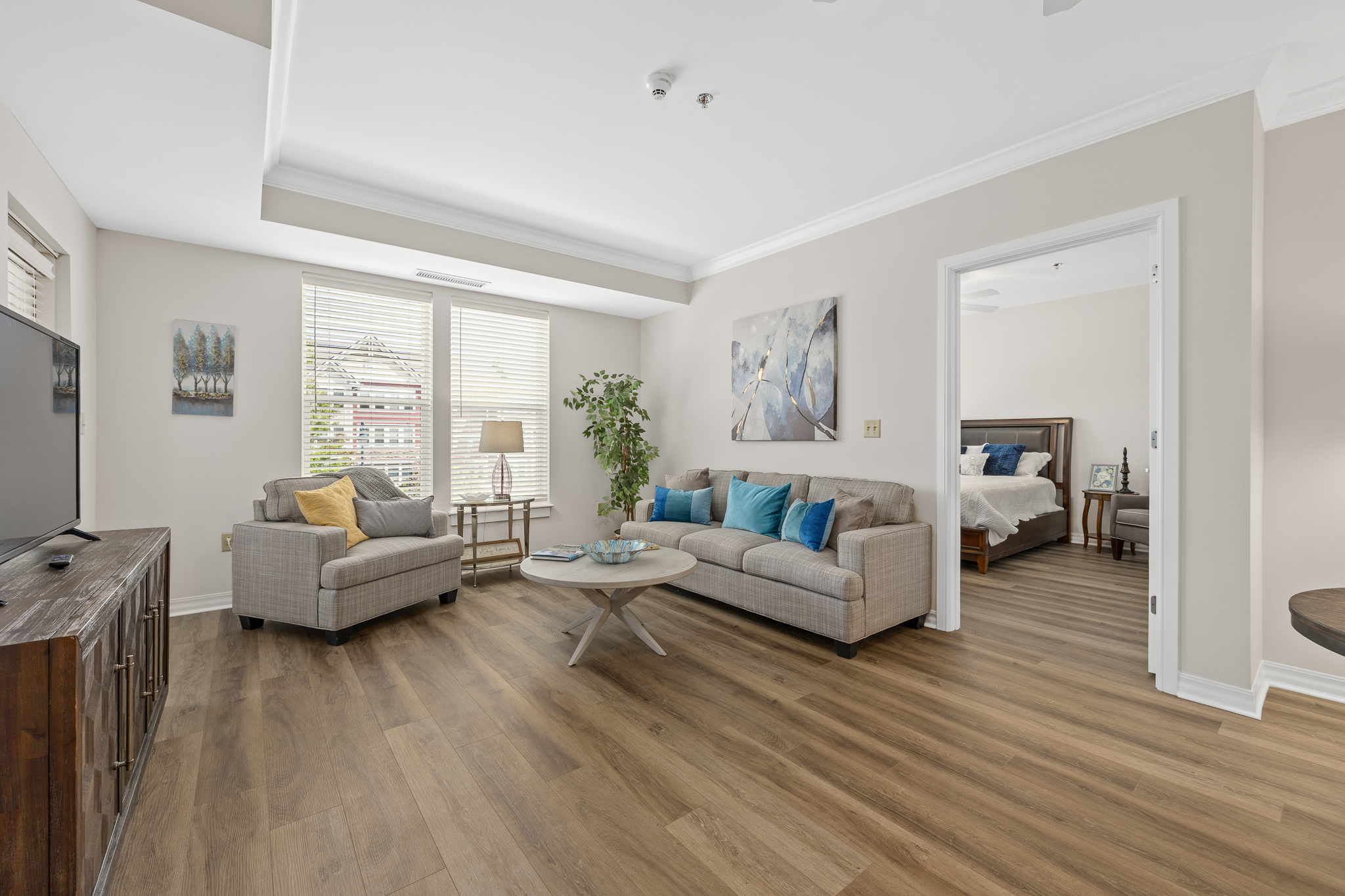 7533
7533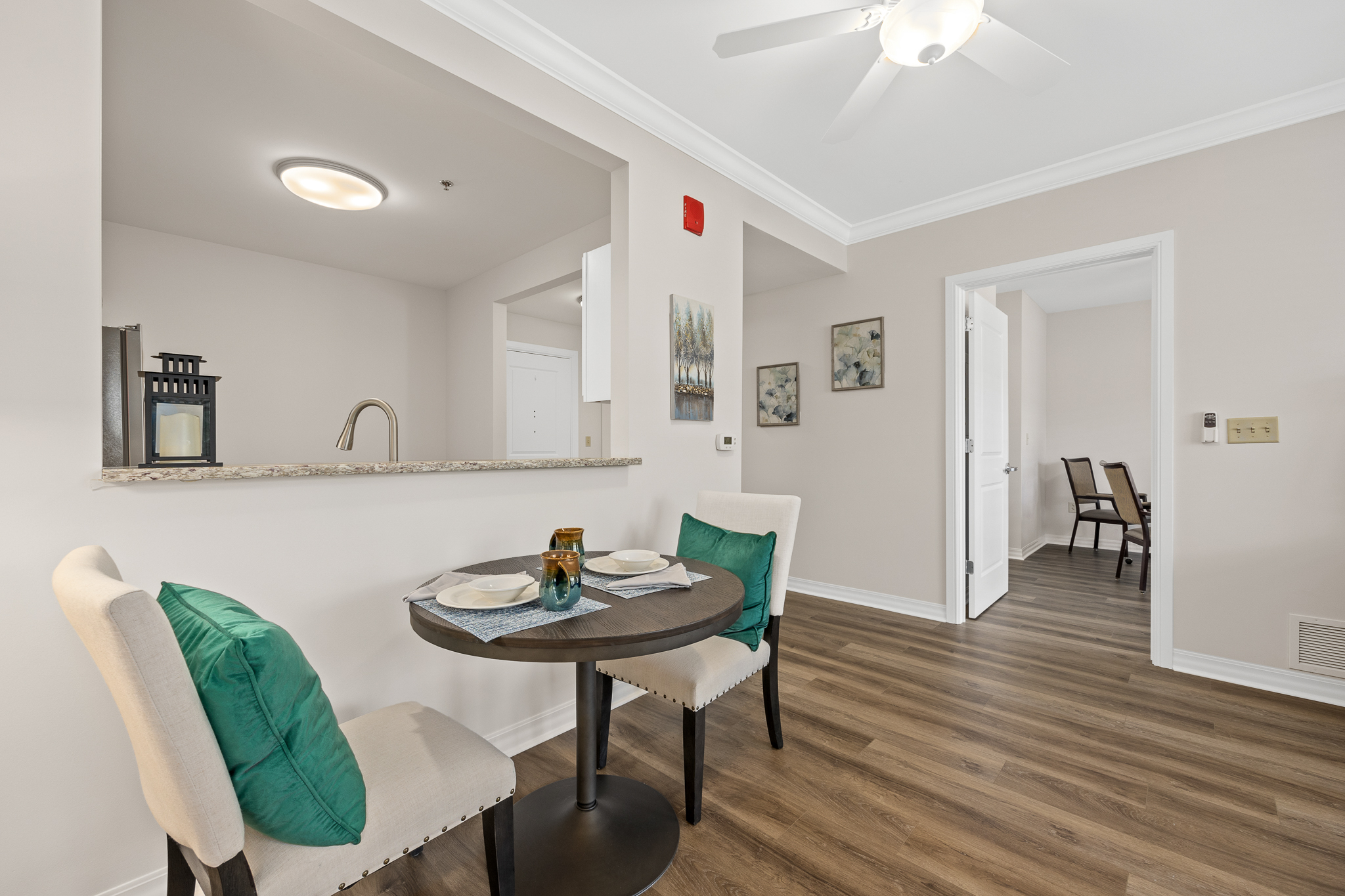 7521
7521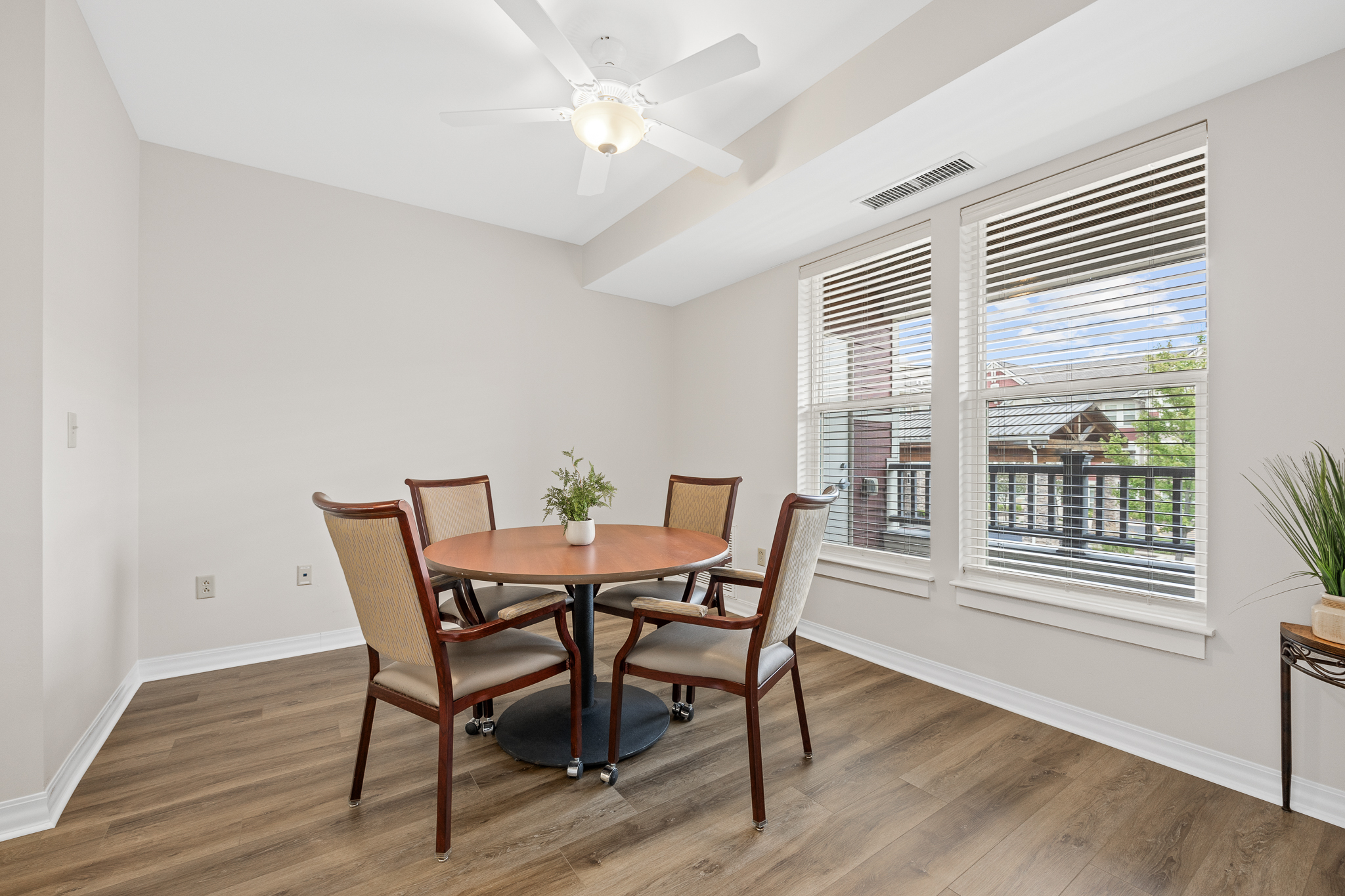 7532
7532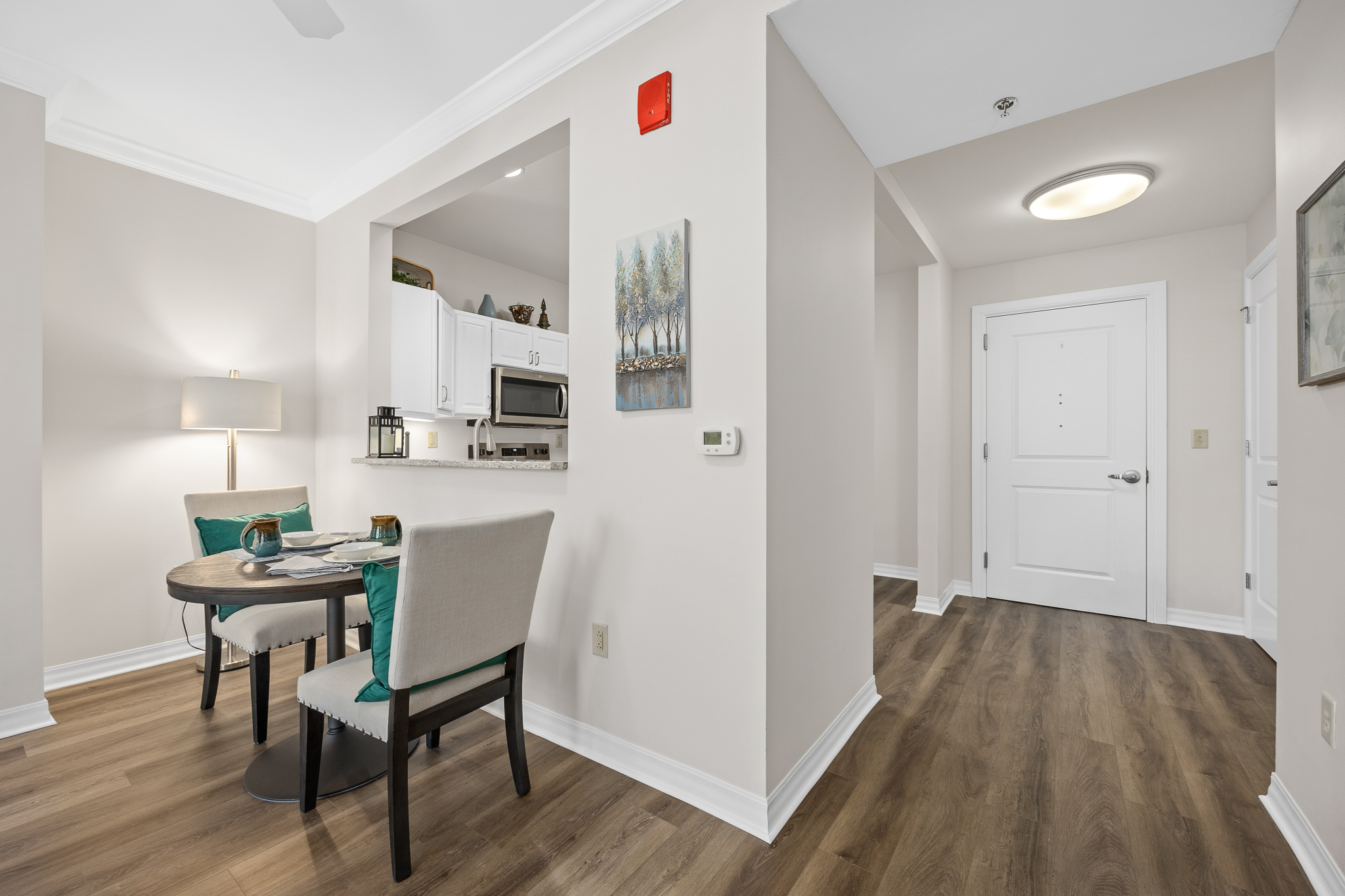 7520
7520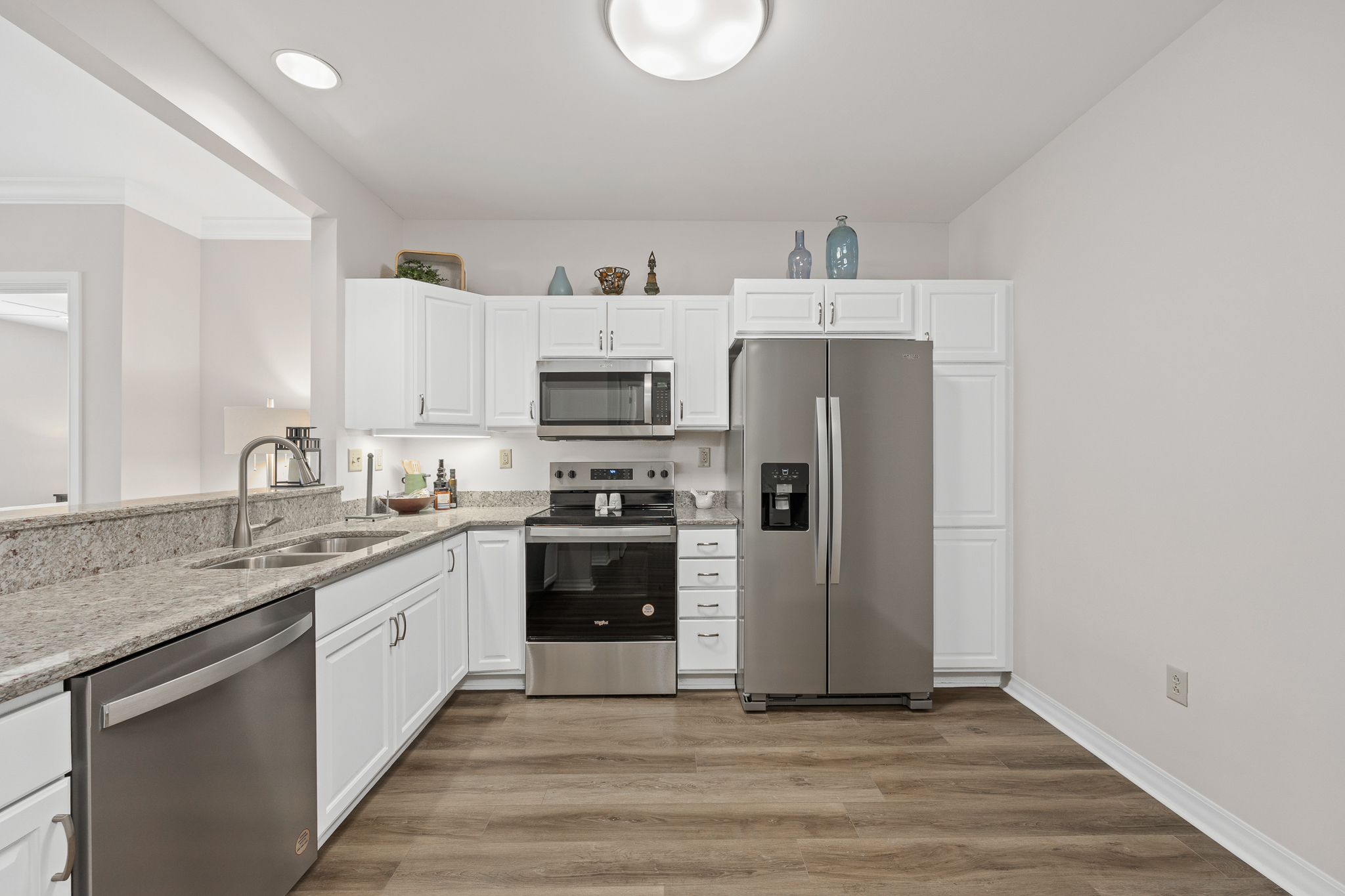 7525
7525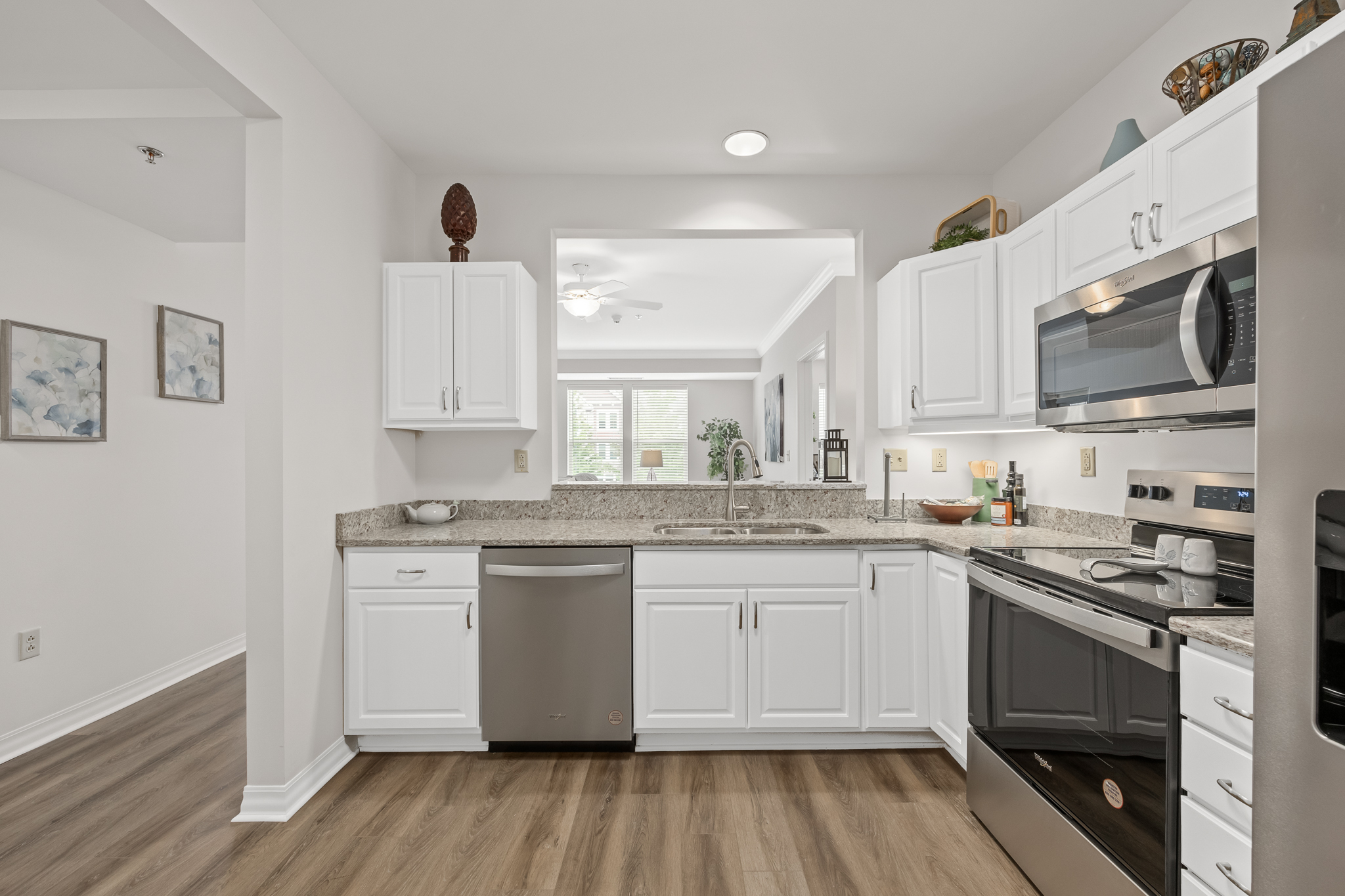 7526
7526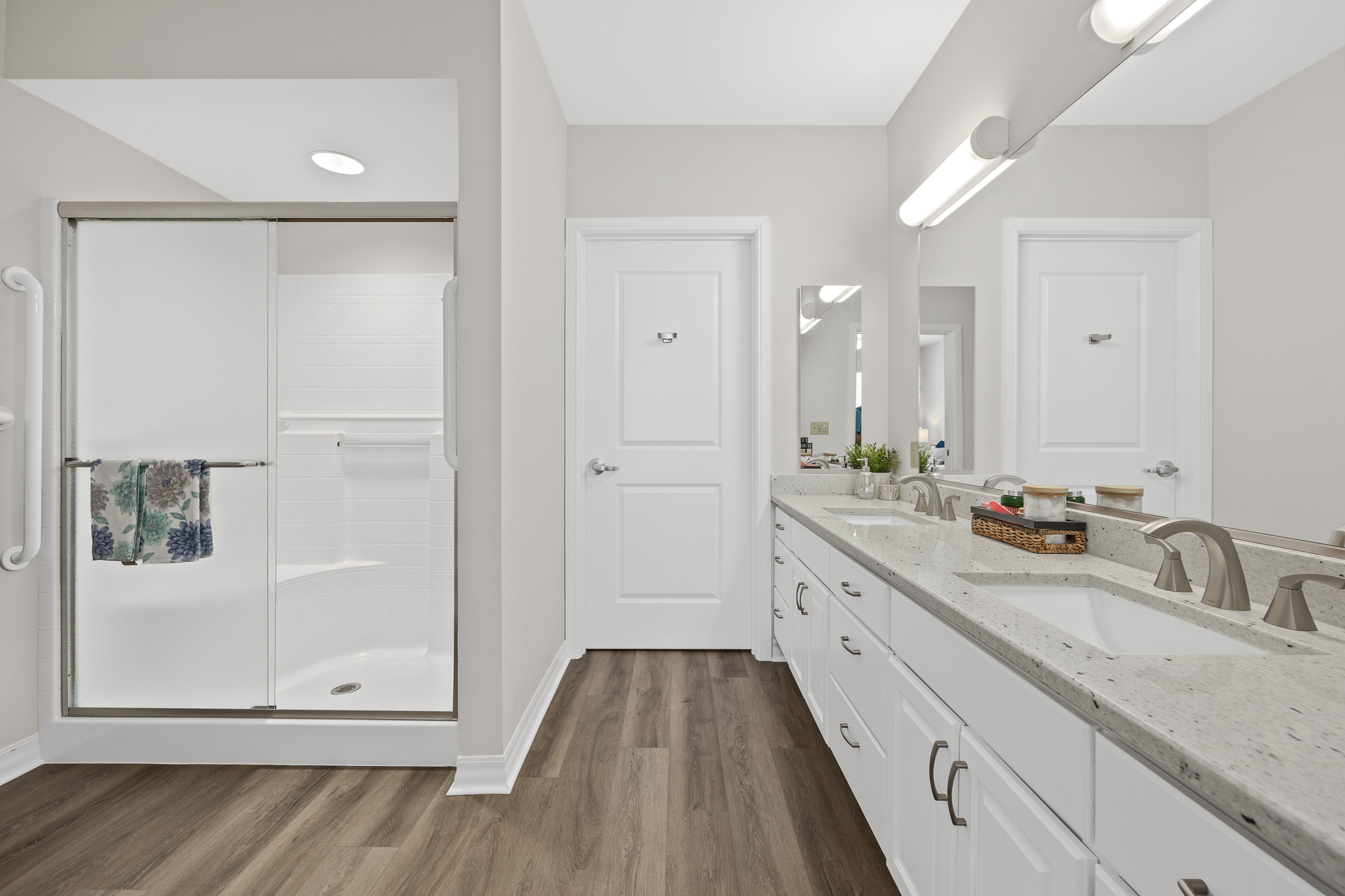 7529
7529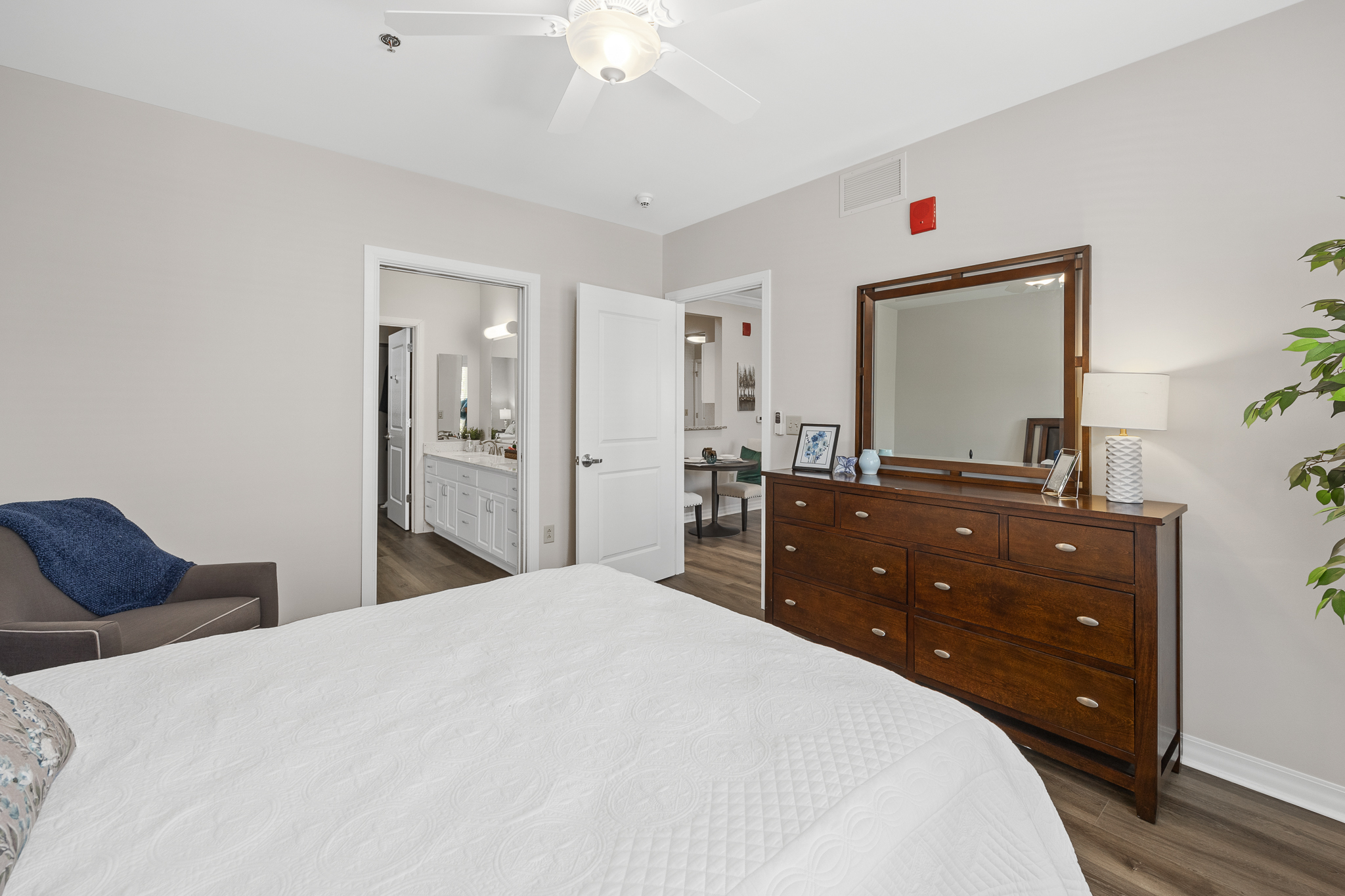 7528
7528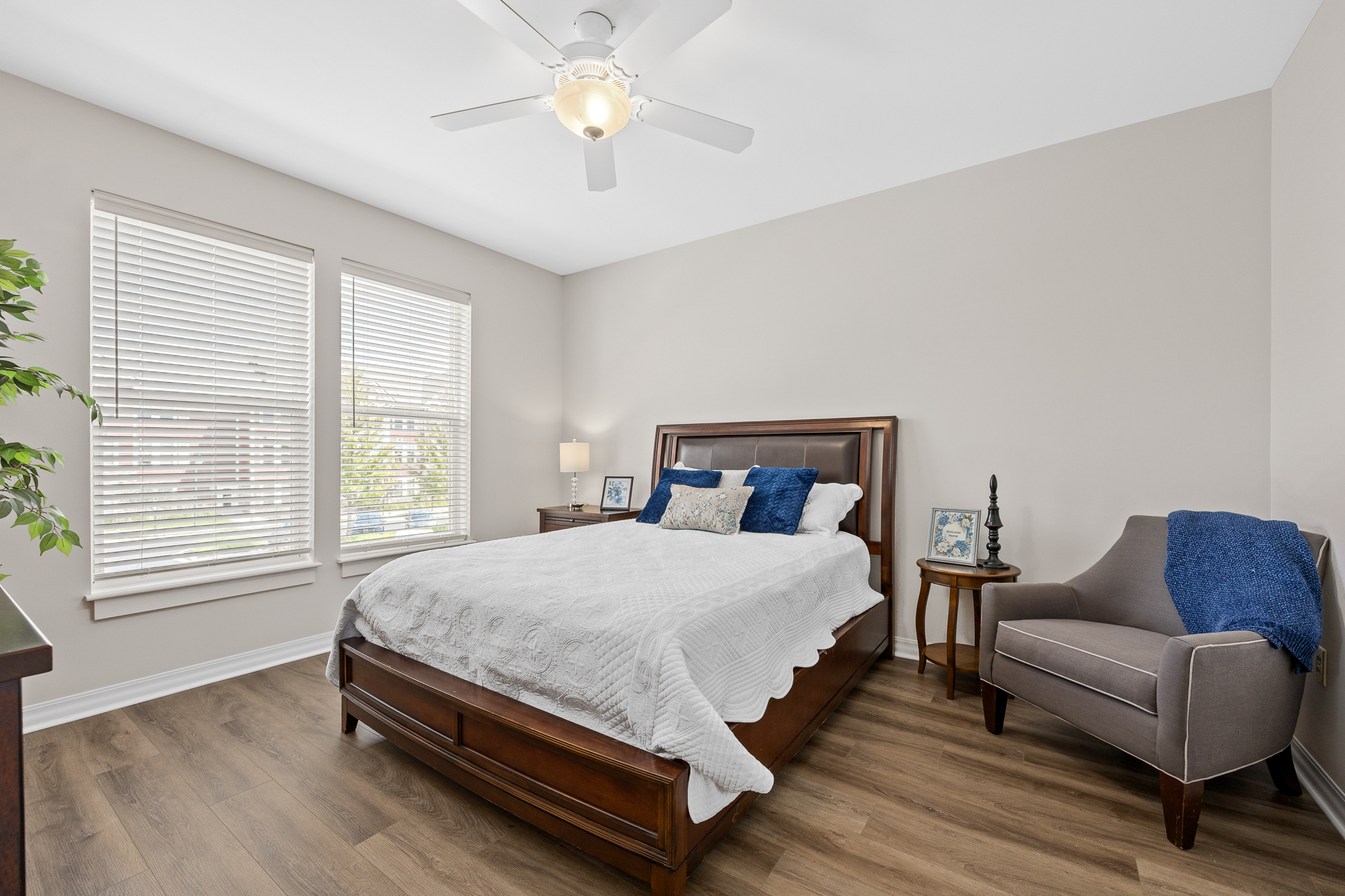 7527
7527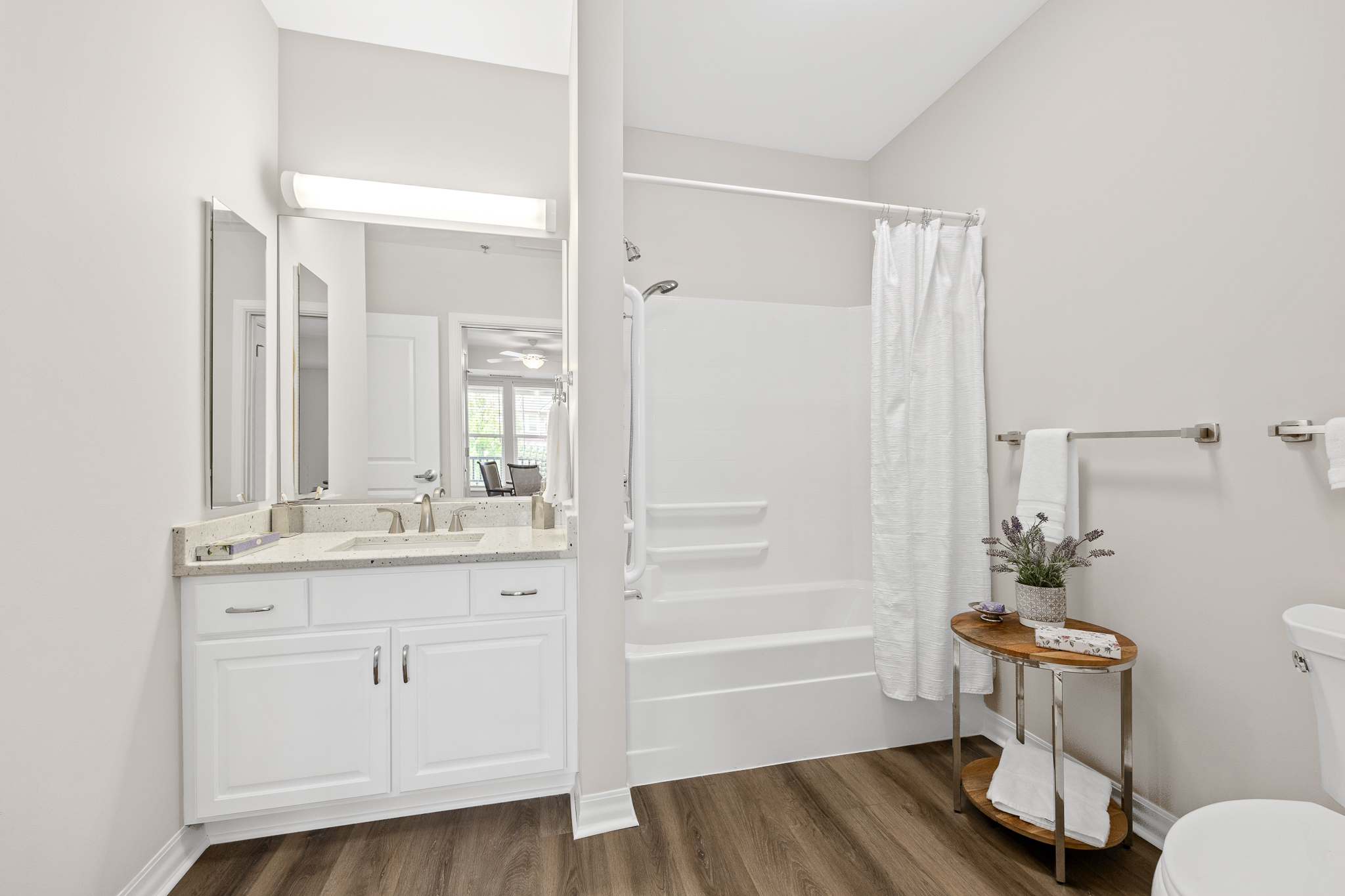 7524
7524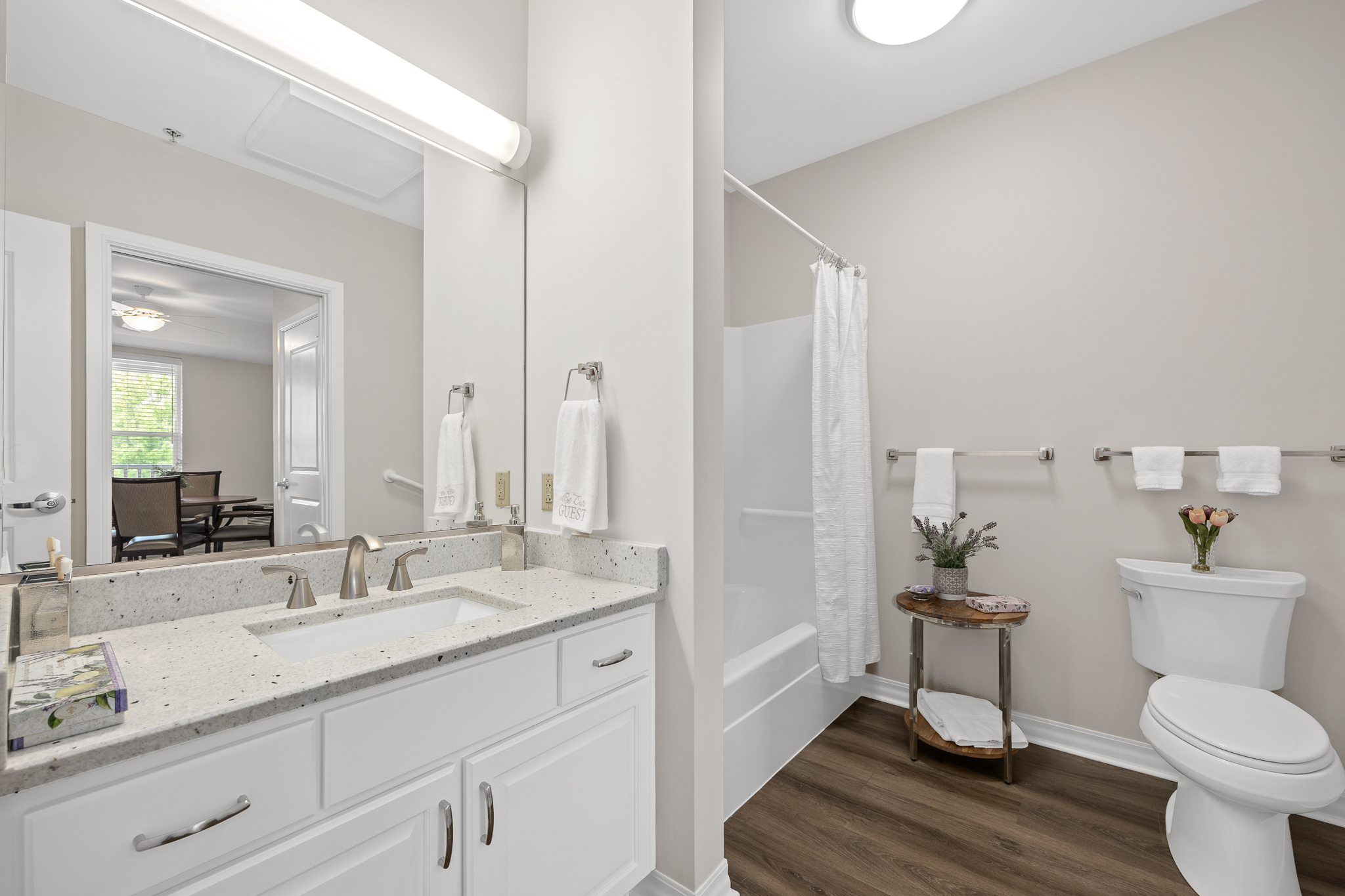 7523
7523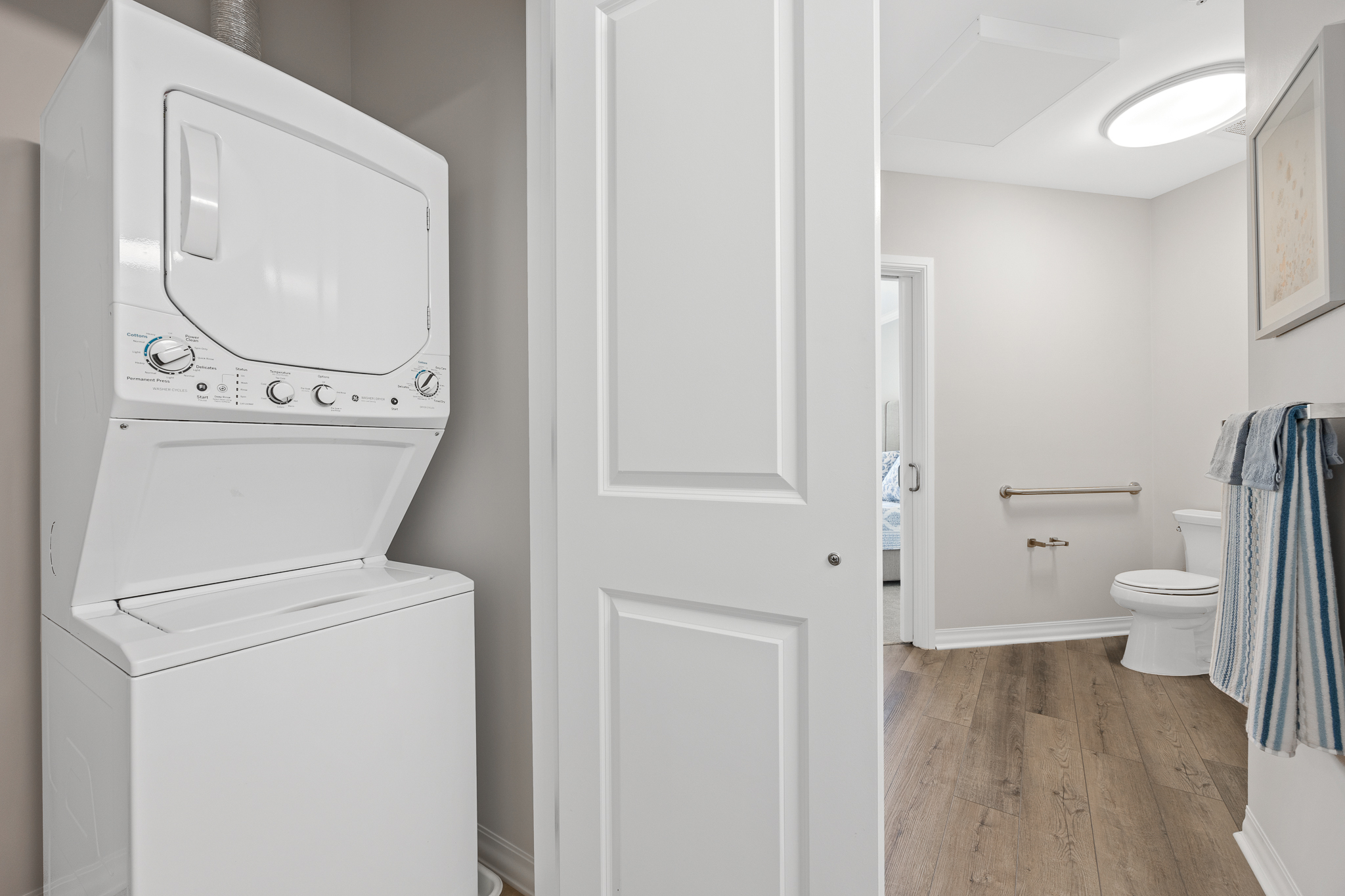 7530
7530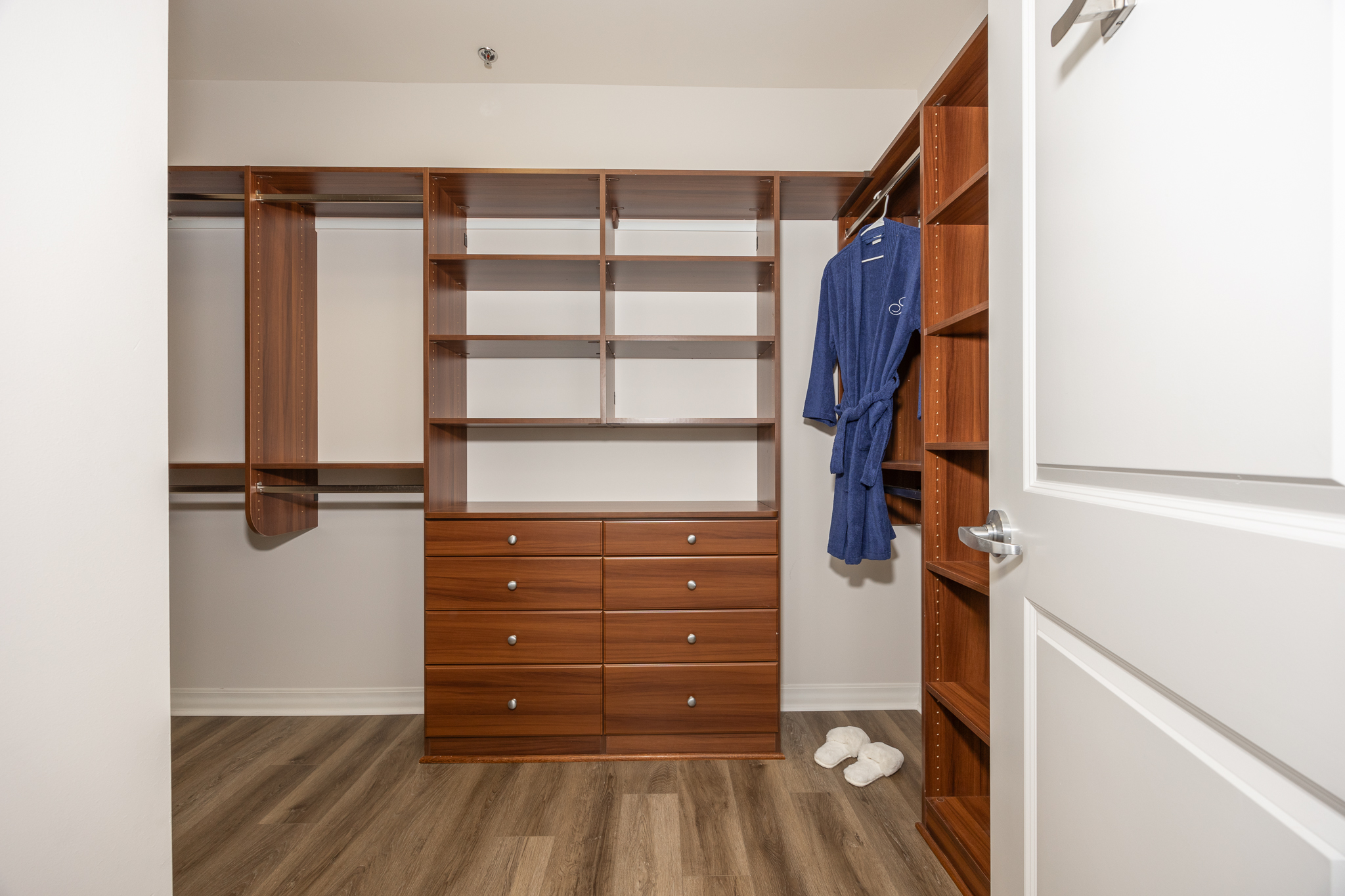 7531
7531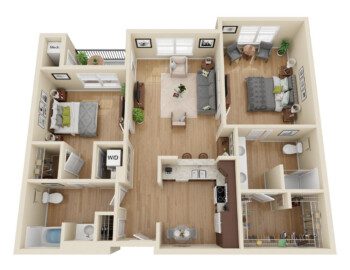
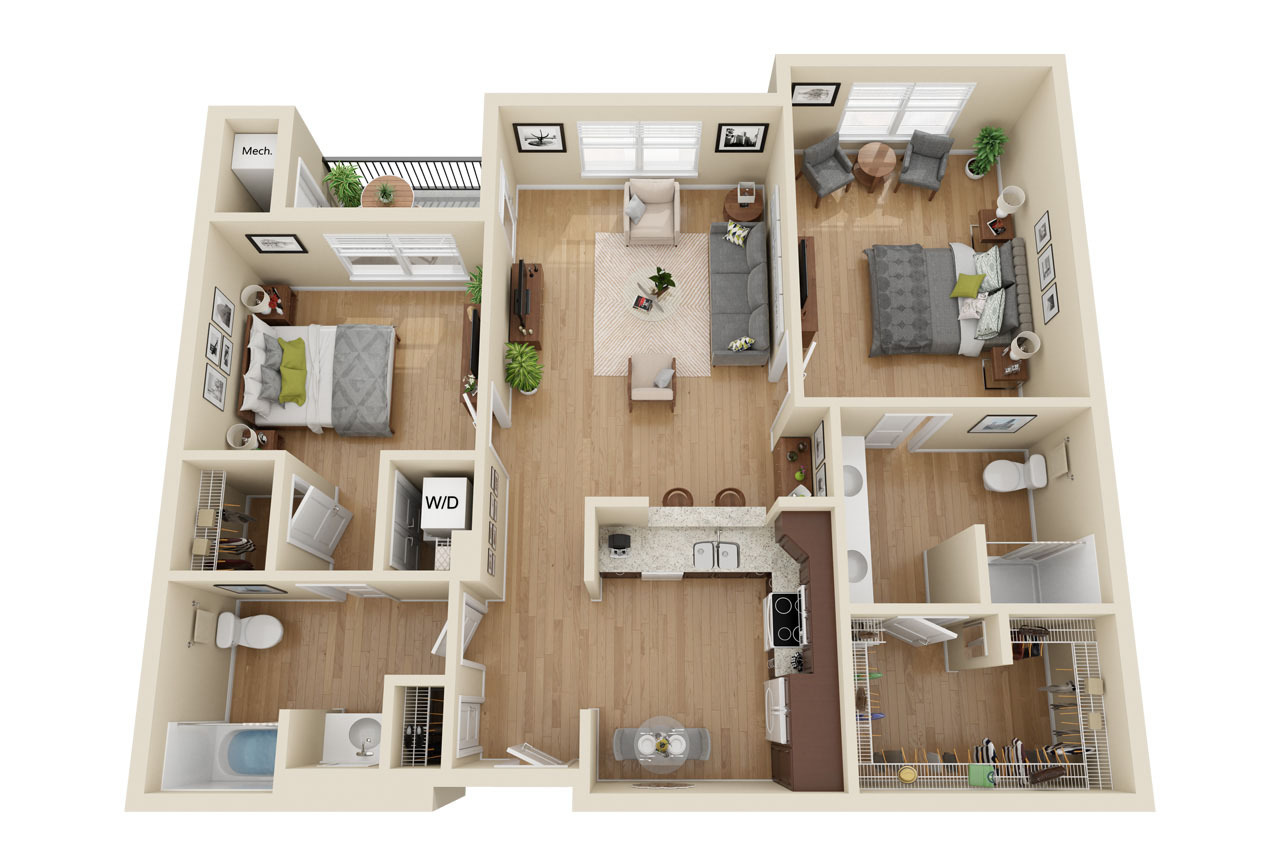 7626
7626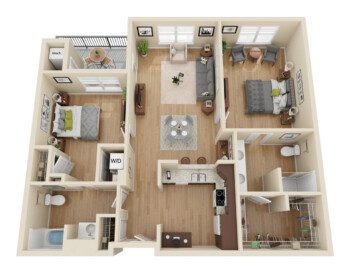
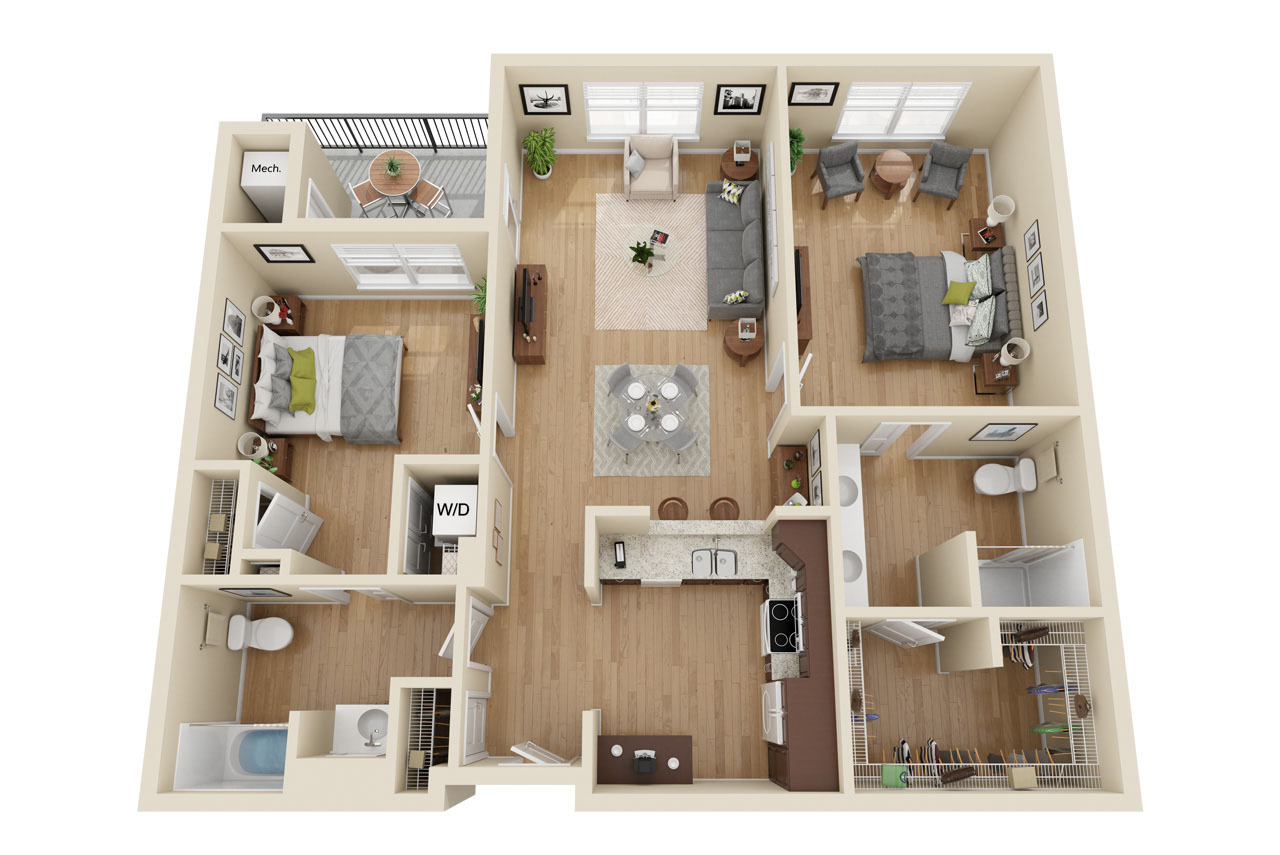 7627
7627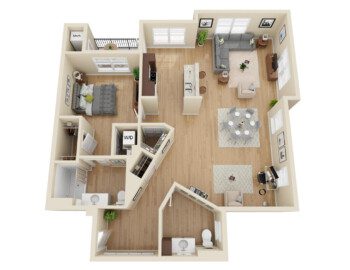
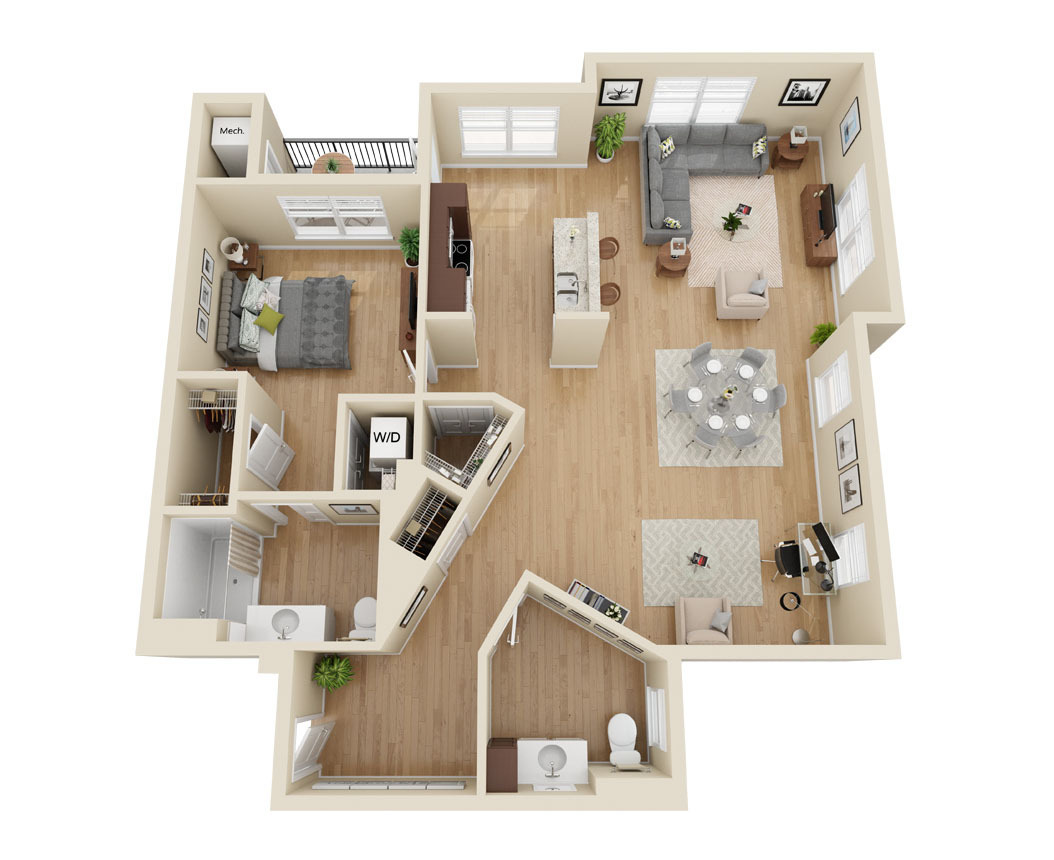 7624
7624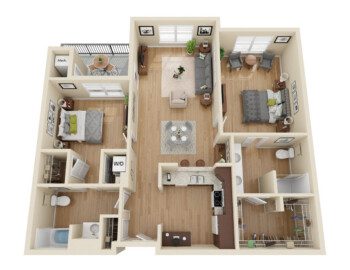
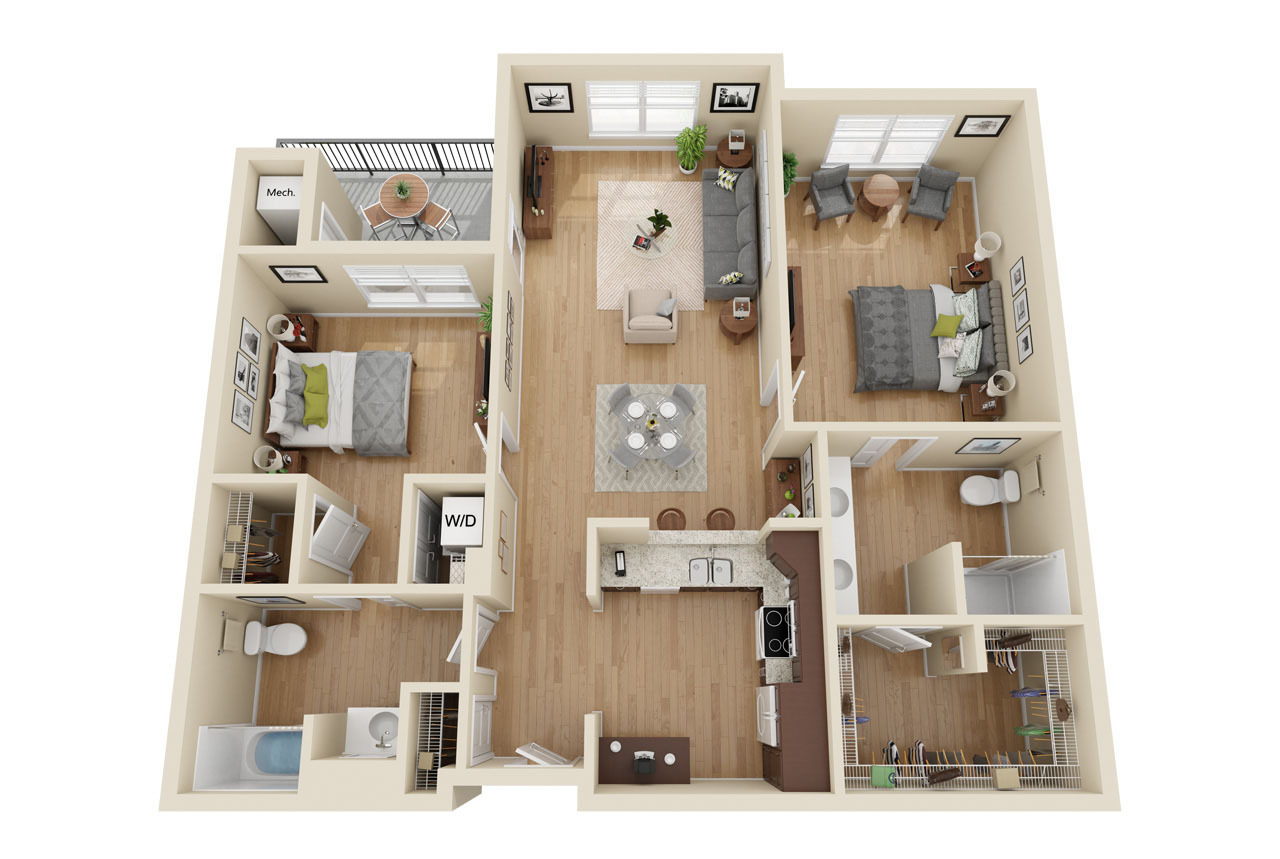 7628
7628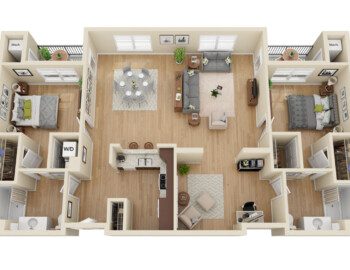
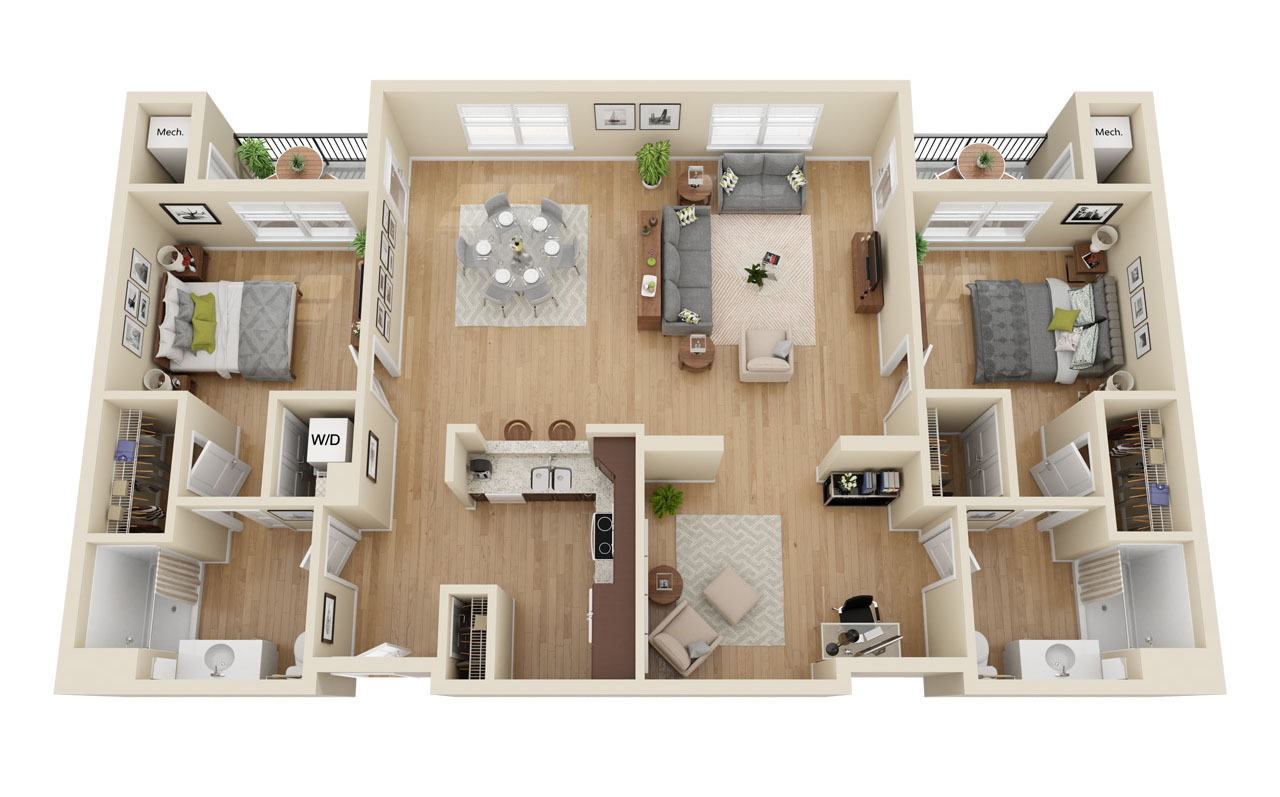 7629
7629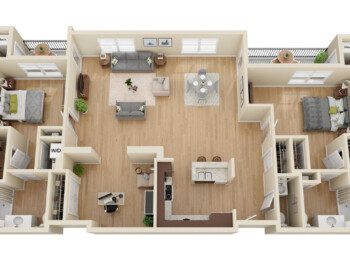
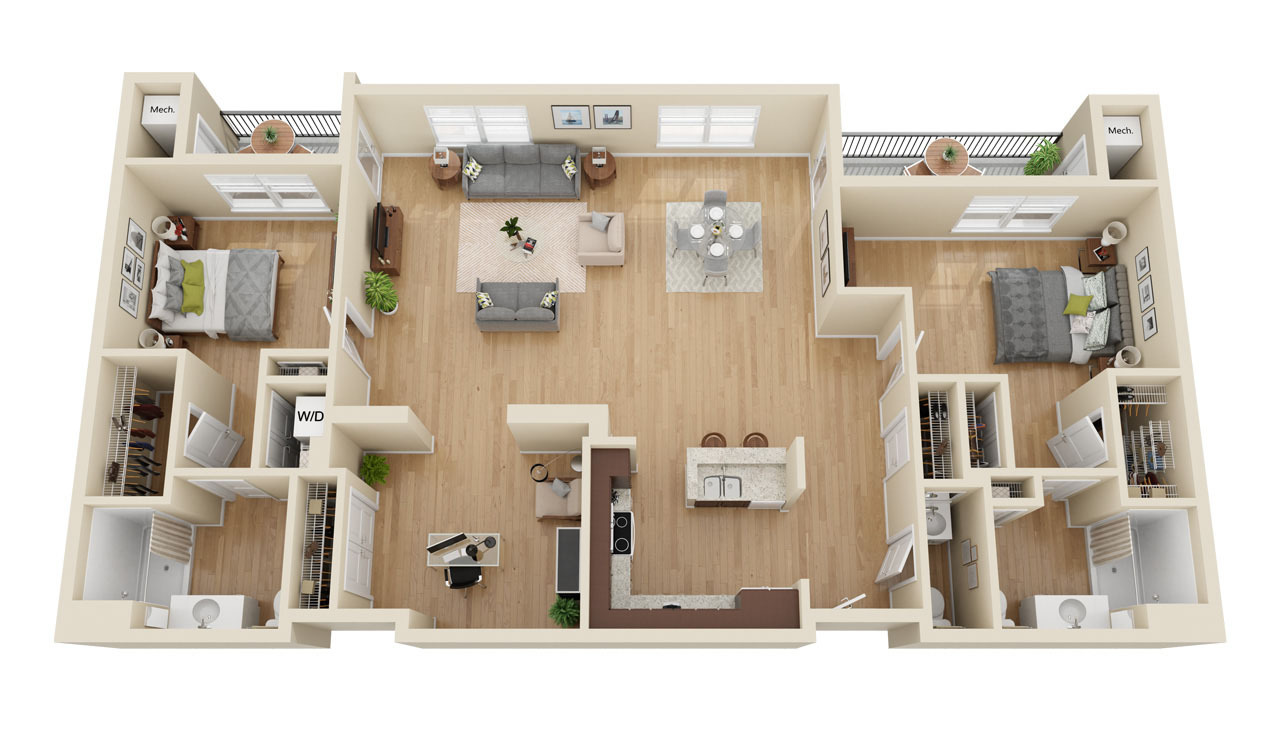 7630
7630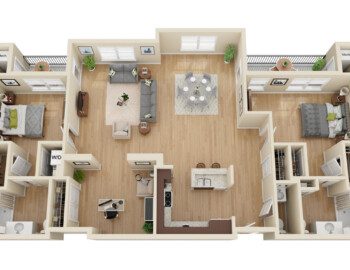
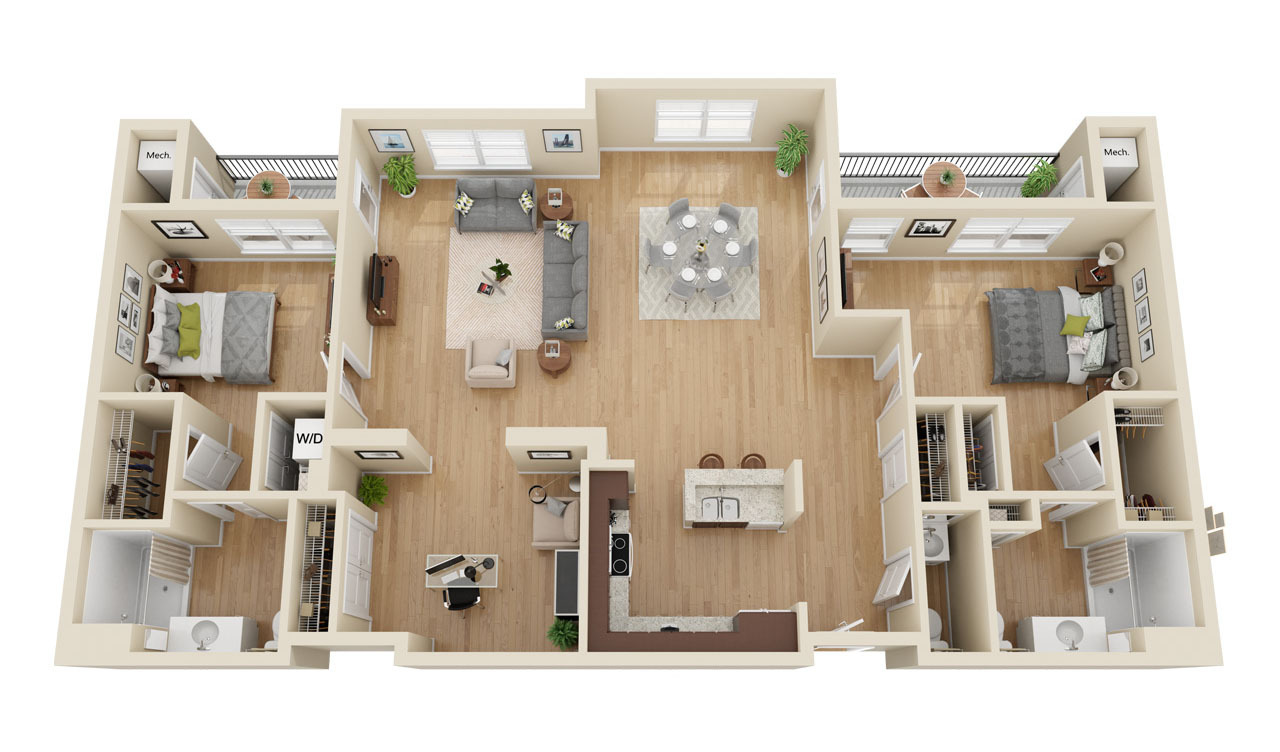 7631
7631